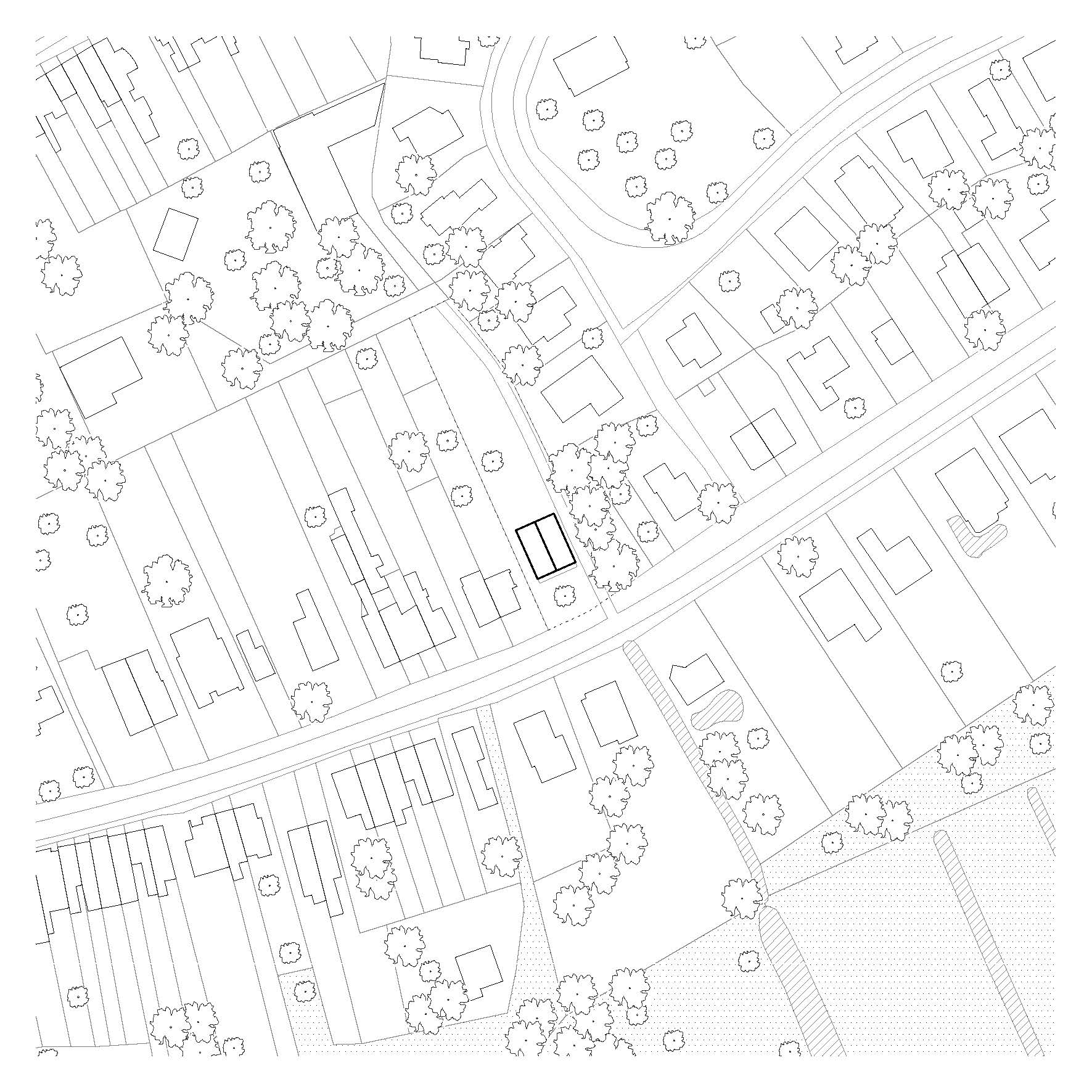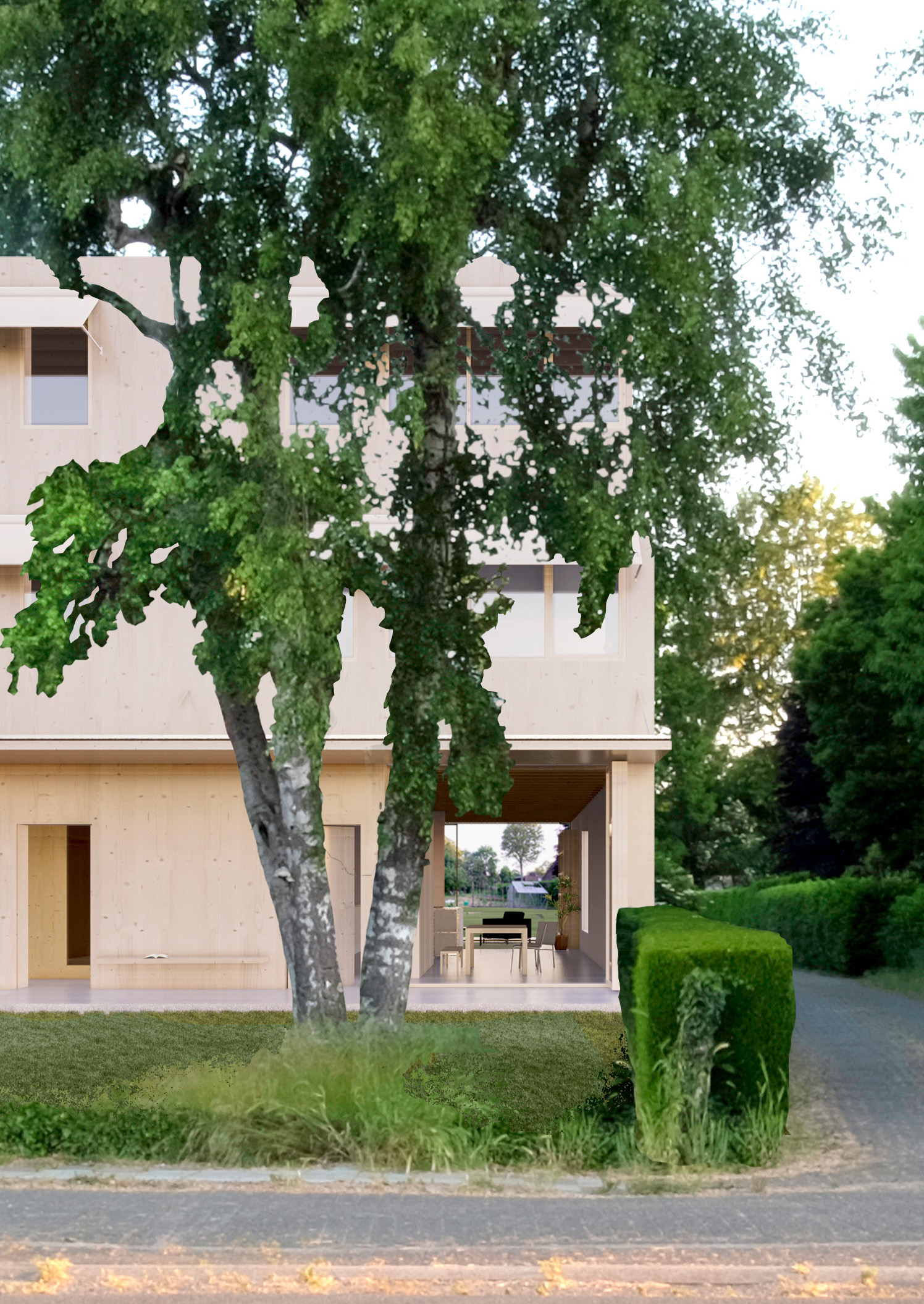ZANDLOPER
This is a twin house new development. The plot faces a difficult constraint due to a flanking access road that reduces the effective width façade of the building. A streamlined proposal squeezing every centimetre produces a well-balanced double home that negotiates between open-plan spaces and the surrounding garden.








The structure, in wood, conceived to minimise execution time within budgetary conditions, elementary develops into horizontal slabs and bracing walls. The rest of the façade is left open with large horizontal openings to the landscape views and the surrounding green.
Private 2023 – ongoing
400 m2
Ghent, Belgium
In collaboration with Stijn Baets
400 m2
Ghent, Belgium
In collaboration with Stijn Baets