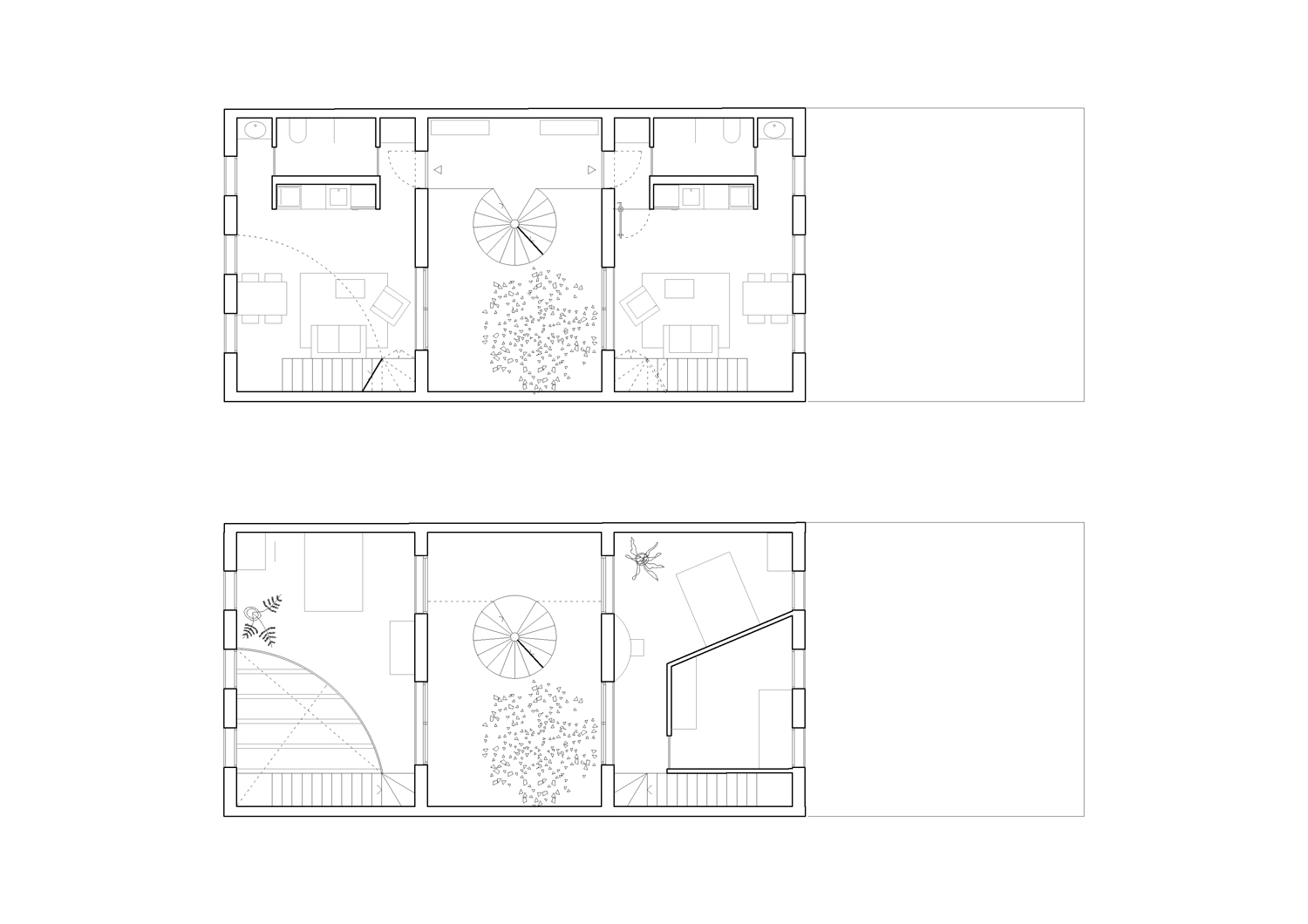VOLDERS
This competition was launched with a difficult goal: to preserve an existing construction and build an additional one. Sustainability, urban integration, and a tight budget were mixed up in the equation. The demolition of the existing structure however proved a more sustainable choice since its removal would enhance the interior building block's conditions and make space for a more resilient architecture proposal. The result, a design that reorganises the plot to enable a double-mirrored structure with an atrium in between and a new garden at the back of the plot. The systematic and adaptable new structure allows for transformation and use of a newly introduced common space.







The building presents a uniform structure providing a great number of living modules and a shared ground floor. Each of these modules provides studio spaces with basic infrastructure, generous natural light and ventilation. Thanks to the systematic approach, the studio module can expand to three different typologies; the basic studio, the studio with a lofty living room and a mezzanine bedroom; or the full duplex apartment.
290 m2
Brussels, Belgium
Team: Guillem Pons, Stjin Baets
In collaboration with Cierto Estudio
Images by Recuerdo