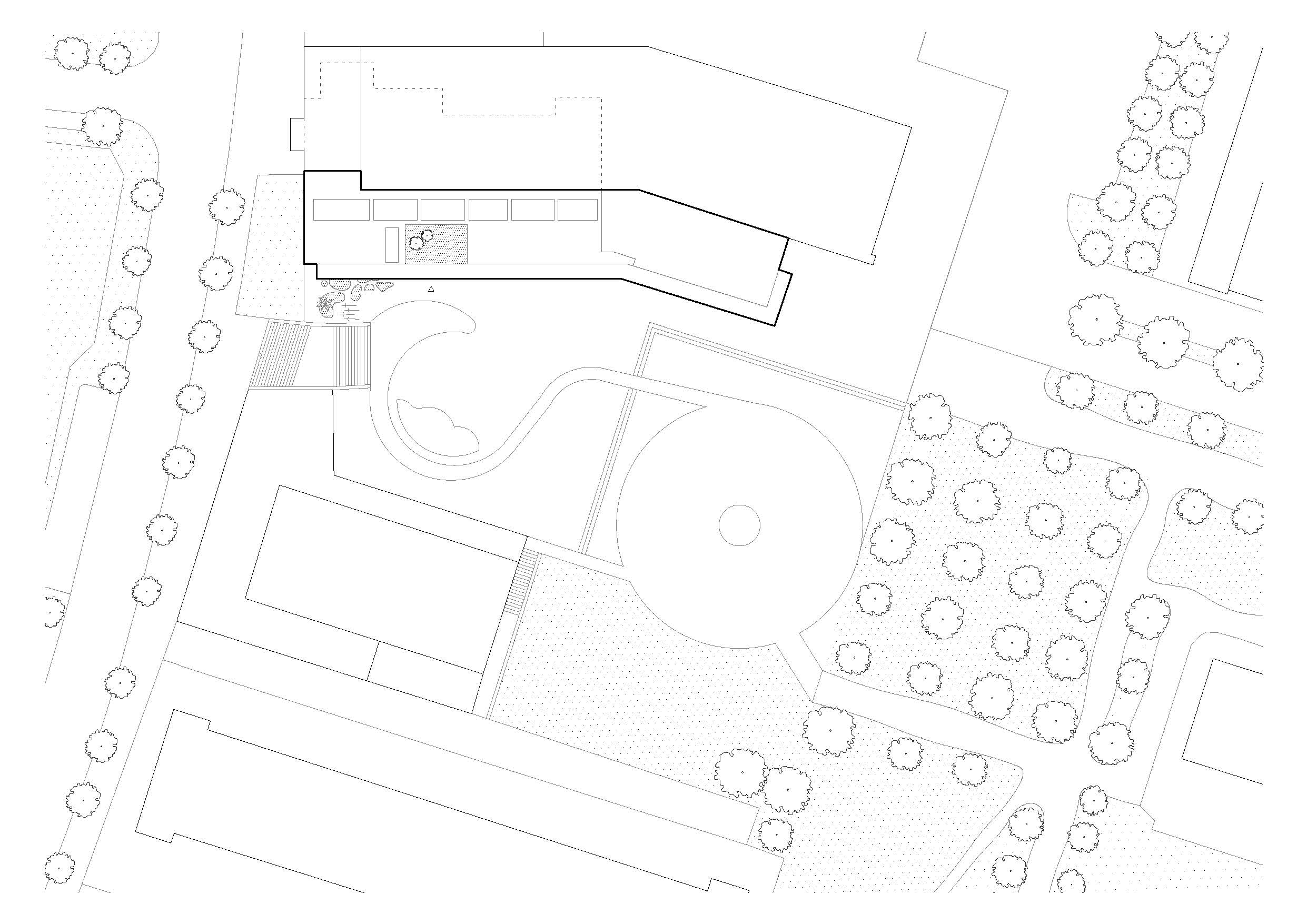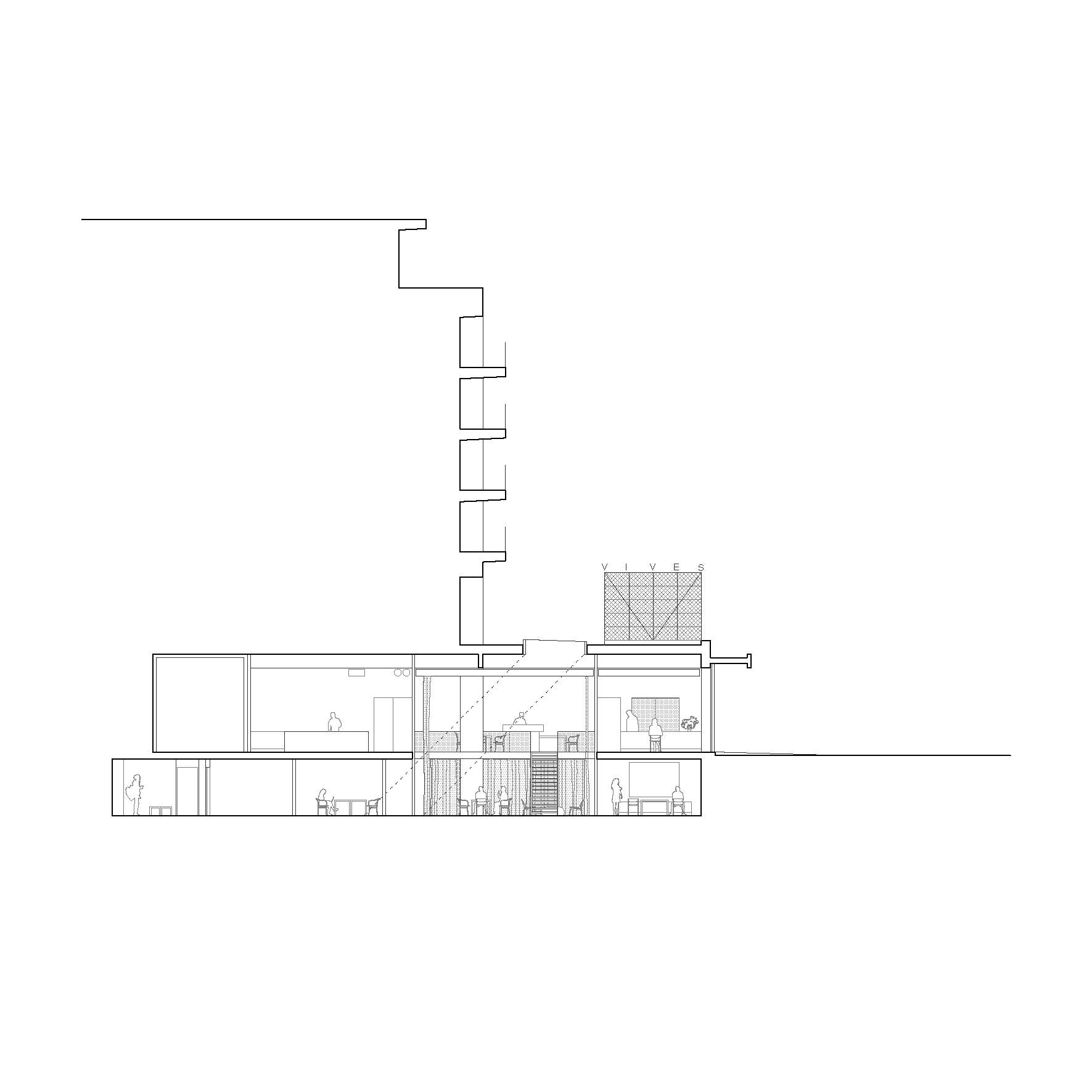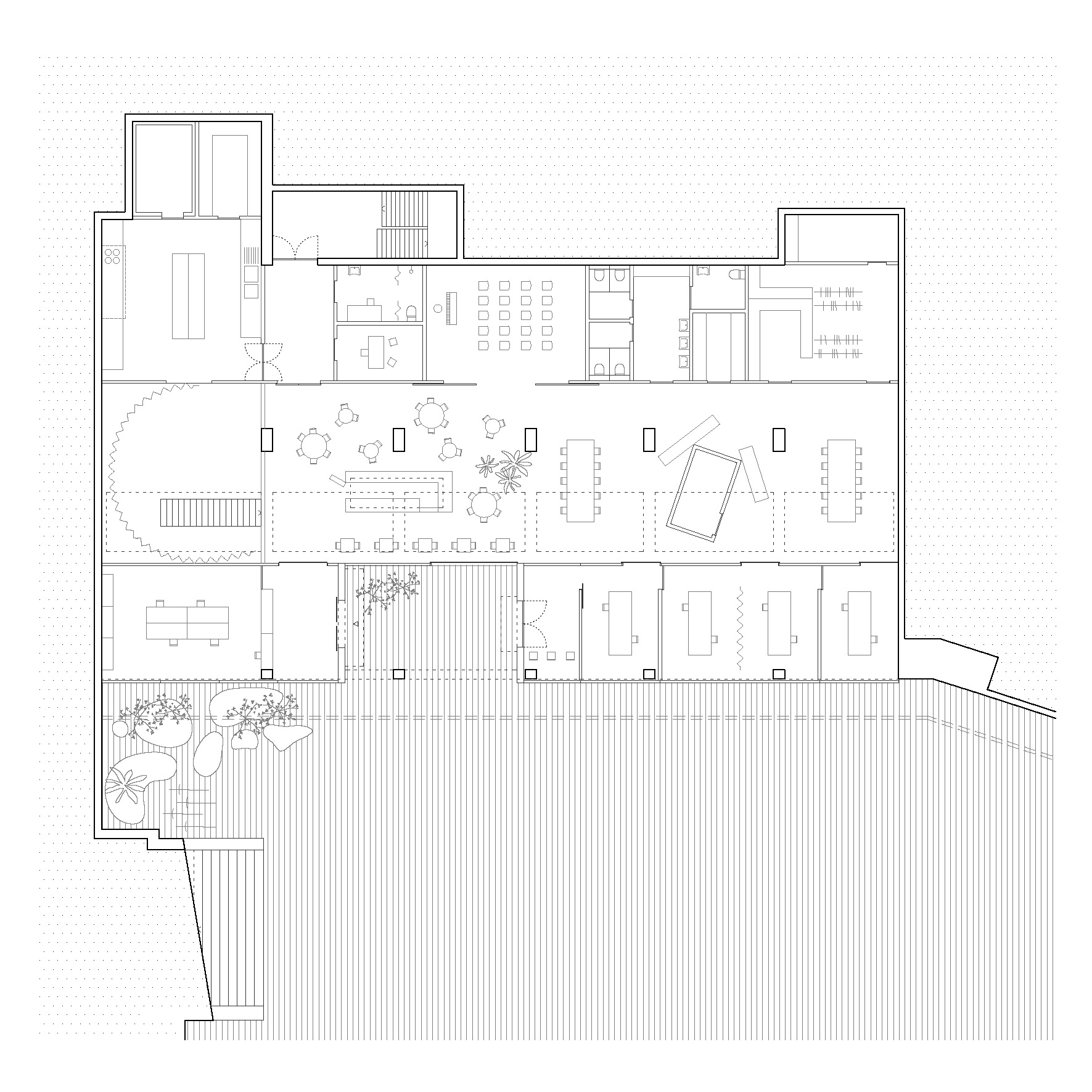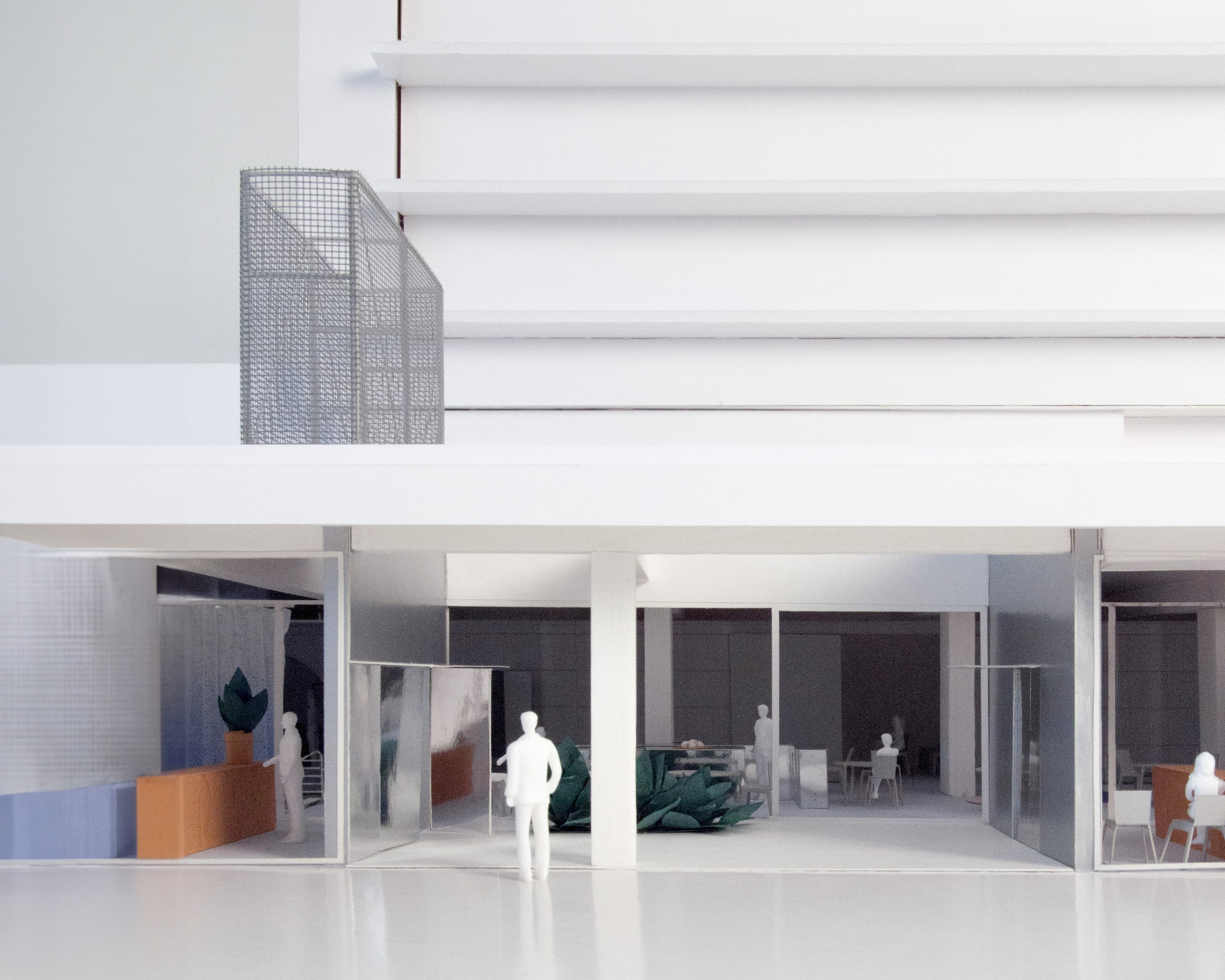VIVES
This project is the retrofit of a former restaurant located in the plinth of a 1970s housing development. The space sits beneath the housing block, facing a sunken public square, and situated behind a large underground parking. Natural light and ventilation are scarce rendering an interior devoid of qualities. The project, a communal initiative, aims to transform the space to both organise a new set of uses while improving its environmental conditions. The design proposes the selective transformation of certain parts to enact a new ecology with the surrounding architectures: an administrative branch with views over the public space, a multifunctional space for workshops zenithally lit, and a cooking school with a double-height agora hosting large gatherings.






The façade is transformed creating an entrance patio along the previously enclosed plinth. This opening in the building, organised with two facing doors leading to independent programmes, establishes a new in-between space that connects with the formerly neglected public domain. As a result, the provision of well-lit and open spaces not only will improve the interior conditions but also enhance the surrounding public spaces.
870 m2
Brussels, Belgium
In collaboration with Stadt Architecten
Team: Guillem Pons, Joris Kerremans, Robbe Van Der Mynsbrugge