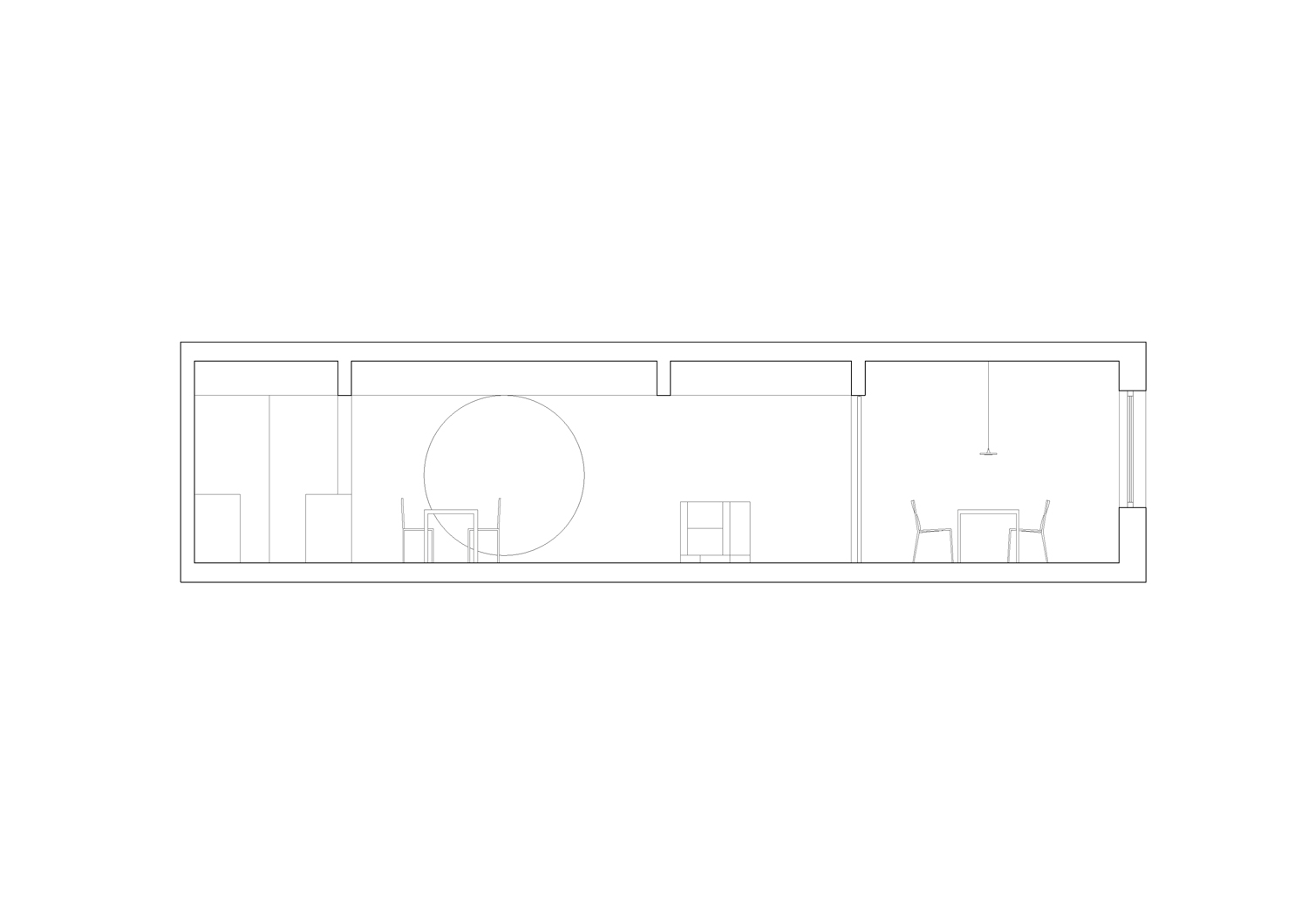TULIPE
This is a transformation of a 1970s 3-bedroom apartment into a central single-space apartment. The forward-thinking structural design of the building – a series of large-span reinforced concrete beams spanning the entire depth of the apartment – allowed for the total removal of the original partition walls, creating a relative tabula rasa. The shafts were respected allocating the necessary infrastructure (kitchen, toilet and bathroom) attached to them. The resulting array, a perimeter of rooms, naturally encircles a central space for daily activities.




Scenic by nature, the space becomes at the same time unrestricted from partitions and supported by the surrounding rooms. Within this condition, the central space becomes metropolitan by force, spectator of the panoramic views of the city of Brussels. The interior, white and abstract, constantly enacts the everchanging surrounding colours by casting sunlight and shadows onto its surfaces.
Private 2021
80 m2
Brussels, Belgium
80 m2
Brussels, Belgium