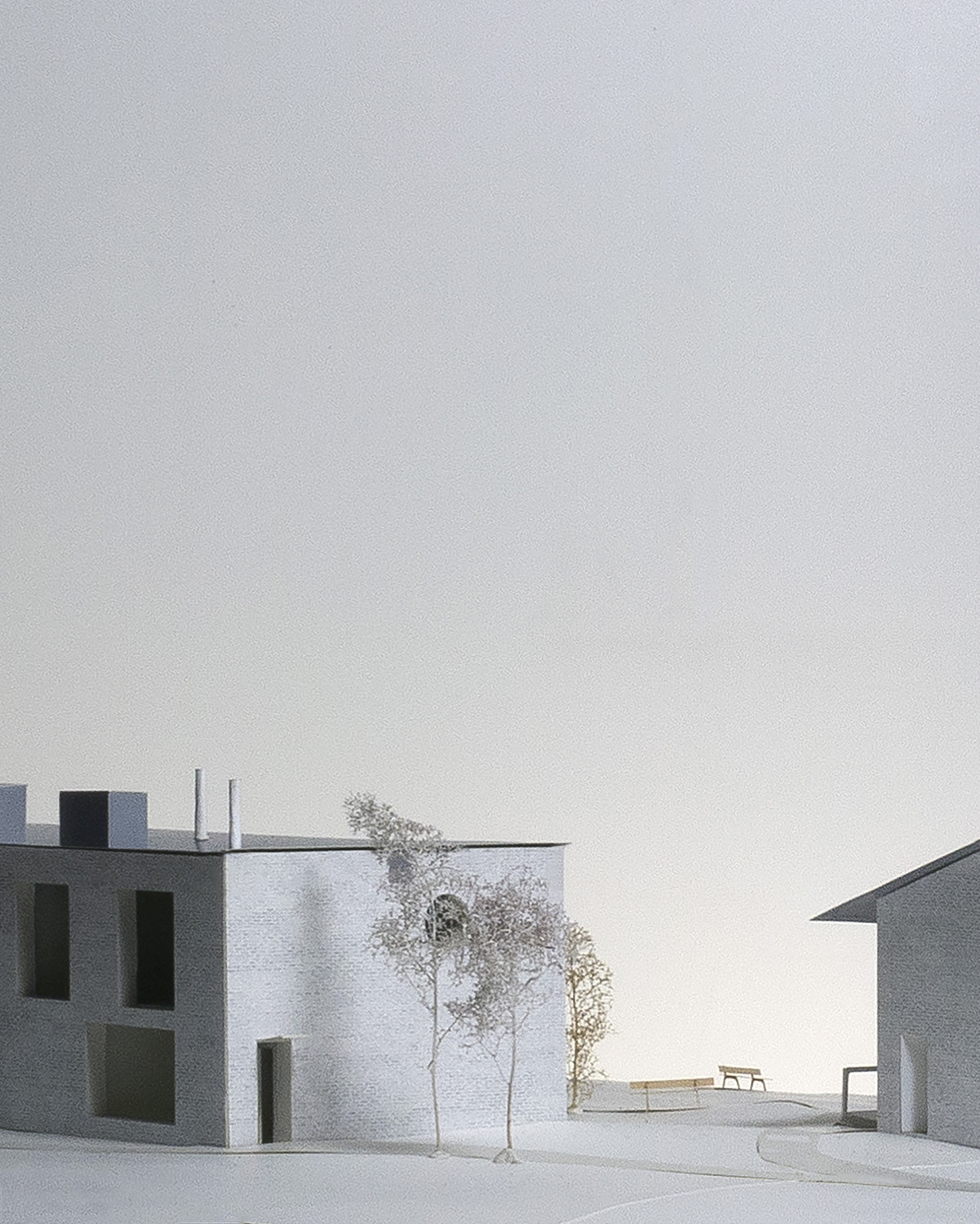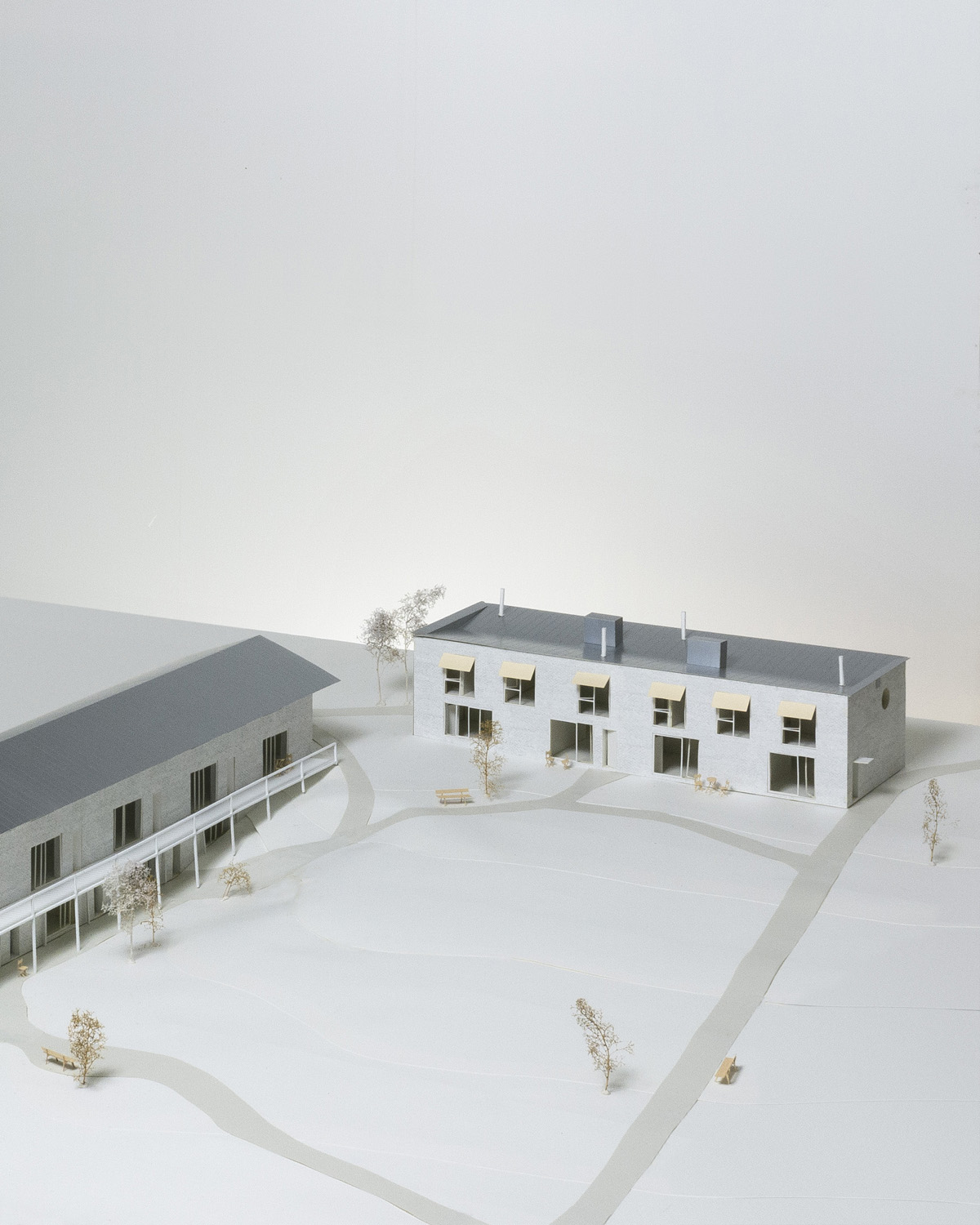TIELRODE
The site is a privileged one. Siting on the edge of the village, it overlooks the Durme river and protects the access to a natural reservoir of 14 ha. In it, the town wished to develop a social housing scheme with the ambition to both preserve the environment and provide highly qualitative living units. The project provides 16 housing units organised in 2 compact and elongated buildings that define an open central garden. The implementation is an attempt to relate to the site’s representative fields, underlining the linear paths that structure the land, and to provide a domestic natural environment for its inhabitants. The units are designed with the ambitious novelty to make them transformable, adapting to the imperative needs of a changing society.












The two long buildings house 3 sets of living typologies: row-houses with exchangeable rooms, duplex apartments connected to ground-floor studio units, that in turn, can also be used independently. These typologies, designed to expand or shrink overtime, offer different qualities of interior use and relation to the outside. The row-houses, grounded to the garden, enjoy a more direct use of the exterior space with a frontal relation to the garden. Differently, the duplex apartments define a line in the rural fields, incorporating by means of a large opening the broad landscape into the double-height living spaces. The studios, underneath them, provide both access to the garden and views over the landscape thanks to a crossing dual aspect layout.
1.300 m2
Tielrode, Belgium
Team: Guillem Pons, Stijn Baets, Joris Kerremans, Agathe Moreau