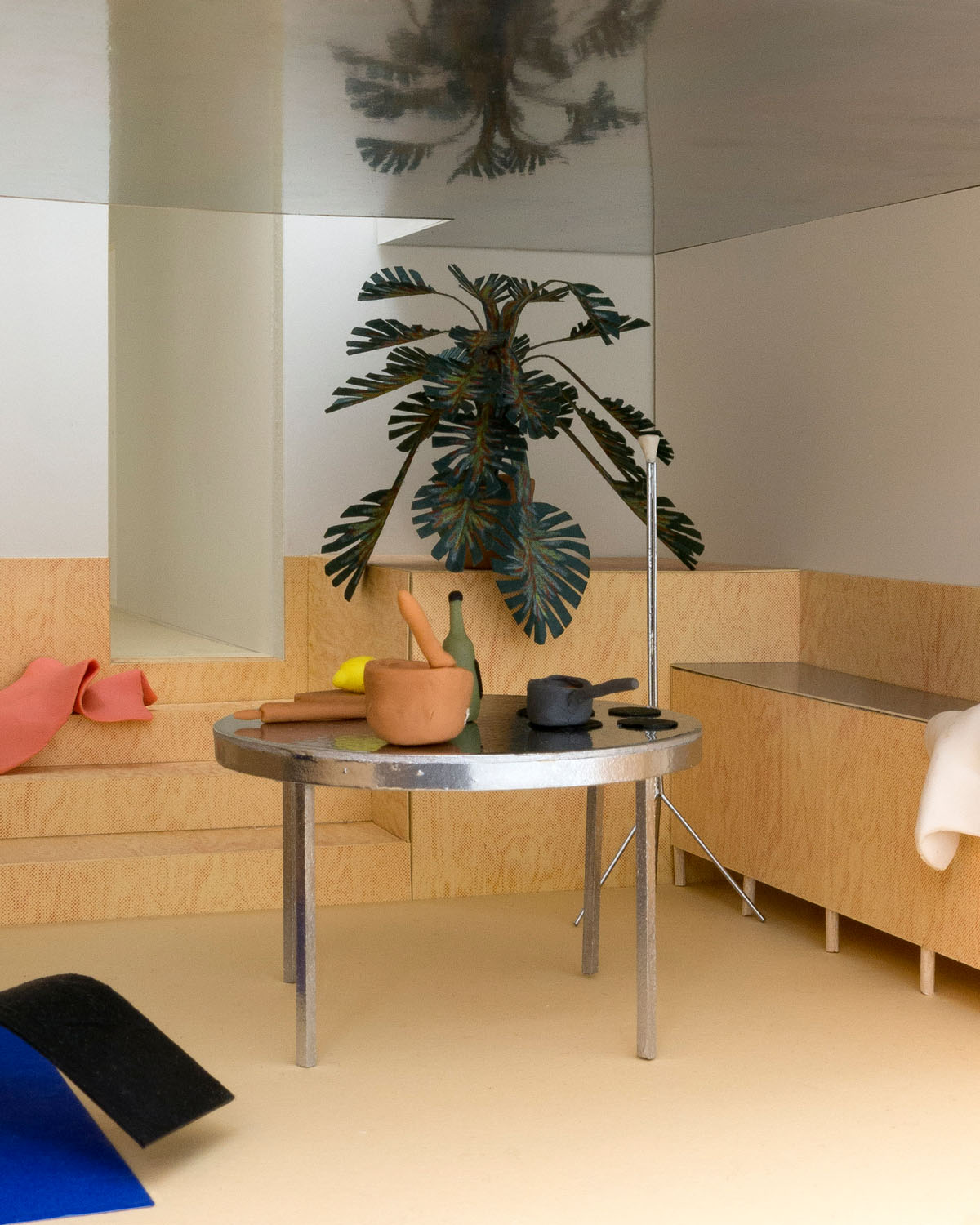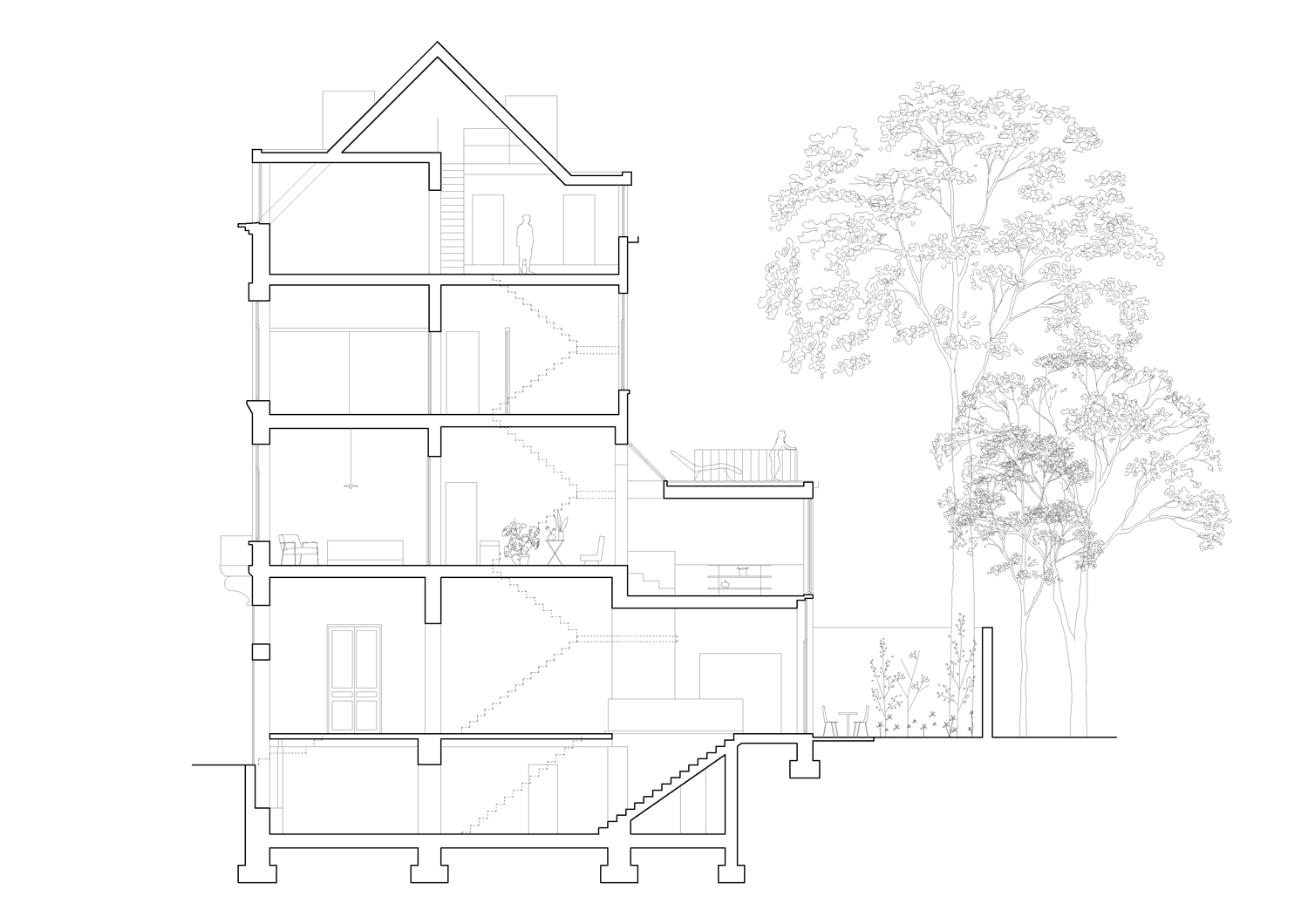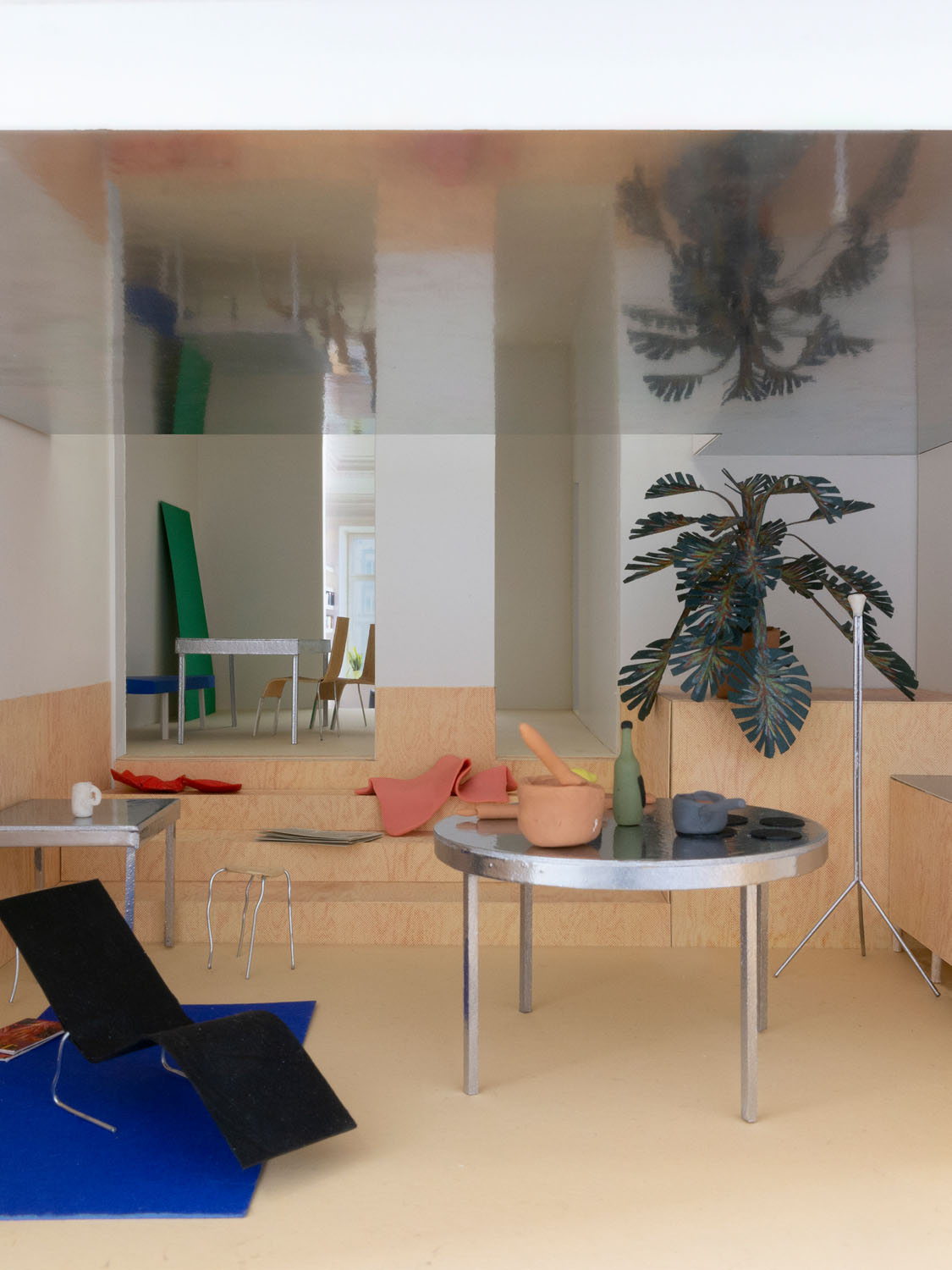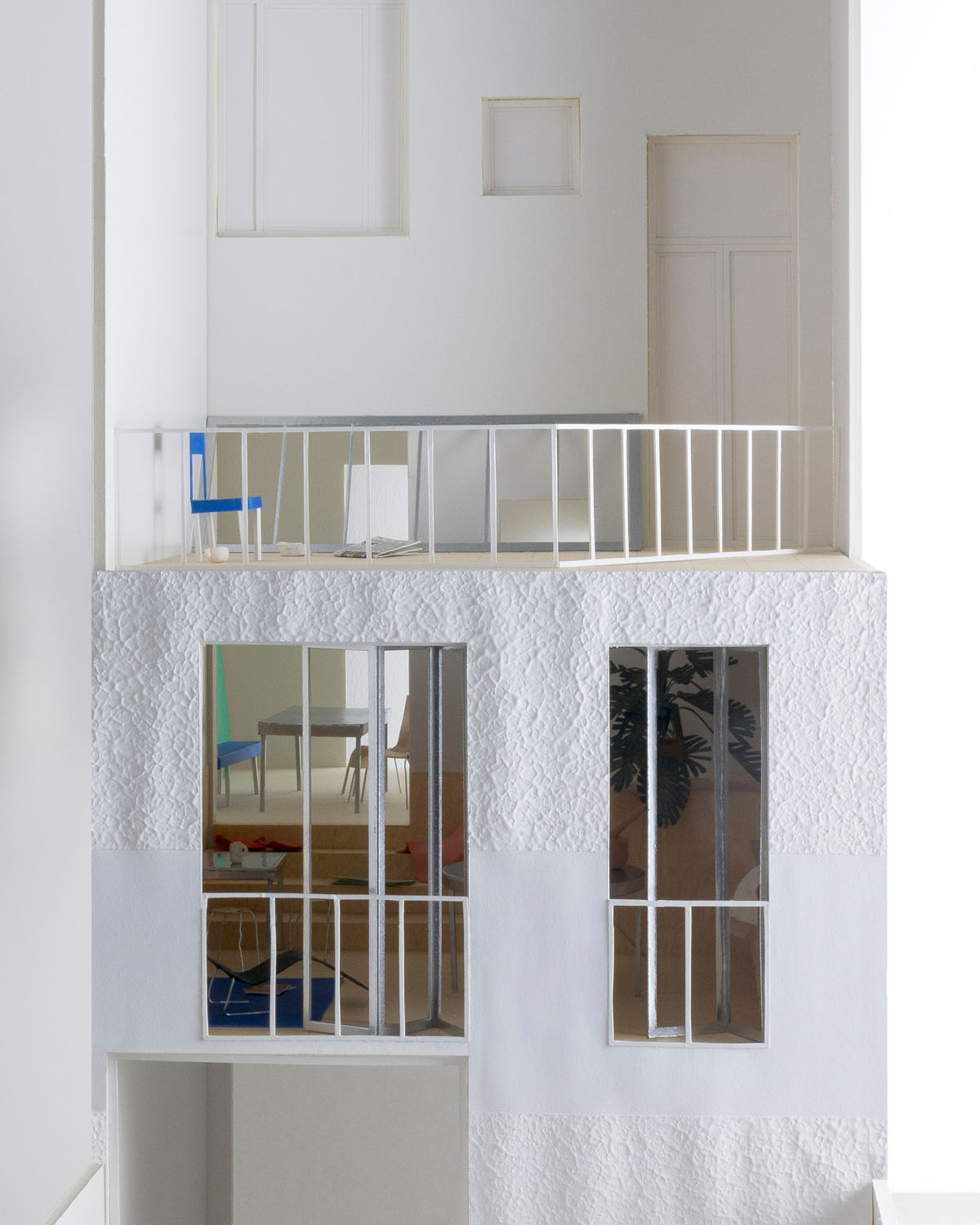SABLON
This extension for a house sits in the centre of Brussels, in a house built in blue and white stone in the late 19th century. The façade on the street, fairly mundane, is a grid of rectangular openings subtly countered by a balcony on the bel étage supported by stone-carved brackets, and an enlarged entrance on the left side. Behind this façade a gallery, a duplex-apartment and a top floor penthouse dwell together. On the back façade, a more relaxed disposition of windows reveals with simplicity the arrangement of rooms behind it.











In order to ameliorate the light condition on a typically 3-bay enfilade, and to introduce a more garden-oriented experience to the duplex-apartment, the project transforms its current back extension into a double-decker room (a large kitchen and a terrace), steping down in search of light and contact with the vegetation that surrounds the building.
164 m2
Brussels, Belgium
Team: Guillem Pons, Joris Kerremans, Agathe Moreau, Salomé De Vasconcelos