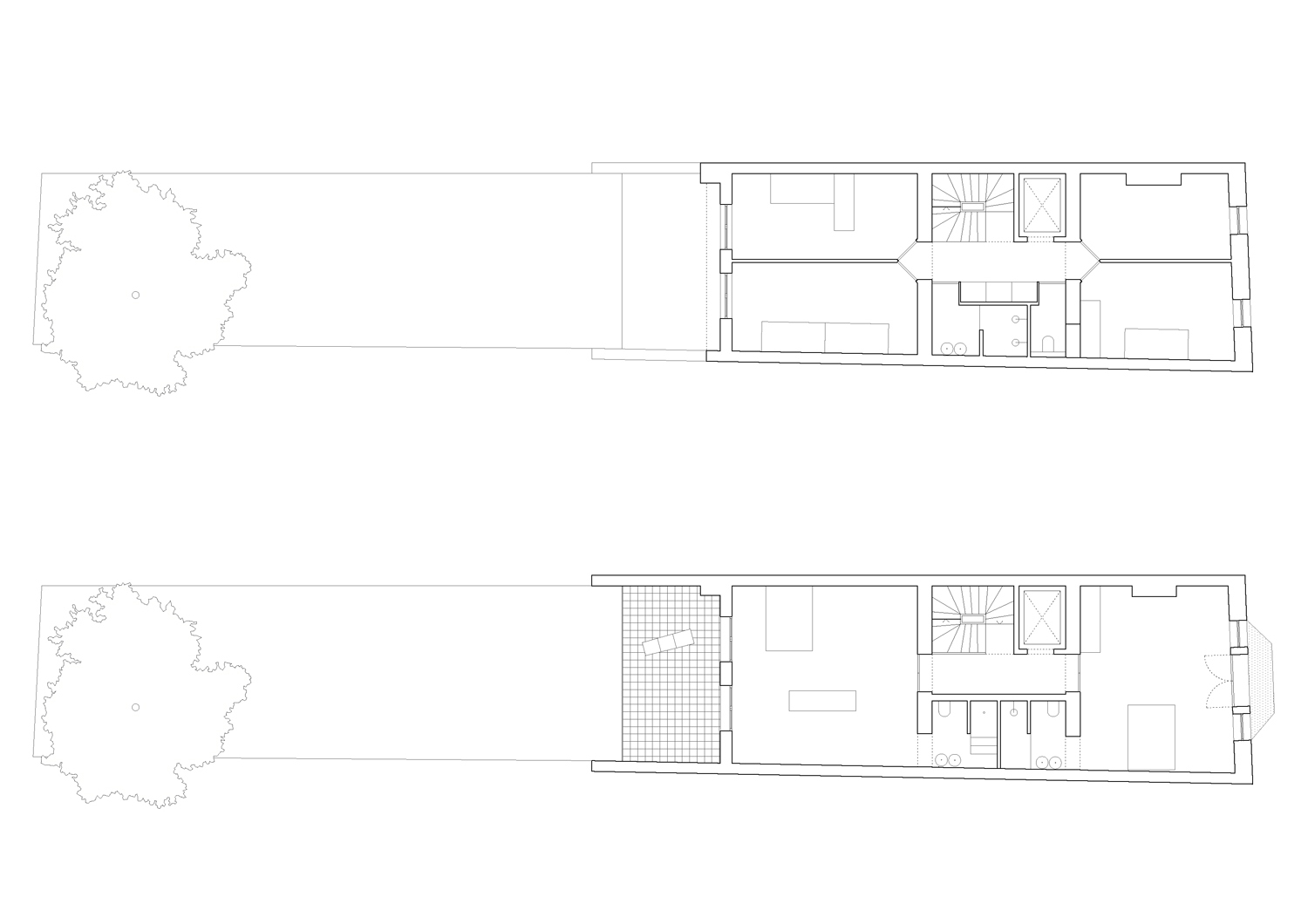ROW VILLA
This design for a single-family home is based on the simple reorganisation of the house into 2 differentiated levels.The lower level, more public, interrelated and exposed to the outside; the top one, intimate and private.Thanks to the terraced structure of the house, both layers enjoy luminous spaces. The lower level contains the office, the main hall with a kitchen, a living room a studio and the basement.These rooms are sequenced through an open staircase granting them direct connections, offering long and rich visuals within the house.The garden is incorporated into the main hall as an extension of the room.






The upper levels host a series of bedrooms with potentially different layouts; from 4 large rooms, each with its own bathroom, up to 8 small bedrooms, allowing different configurations over time.The top floor culminates the ascension of the staircase into a bright penthouse with a large terrace, as a multifunctional living space; a guest house, a library, a games room, and so forth.
Private 2022 – ongoing
420 m2
Brussels, Belgium
Team: Guillem Pons, Stijn Baets, Camille Monti
420 m2
Brussels, Belgium
Team: Guillem Pons, Stijn Baets, Camille Monti