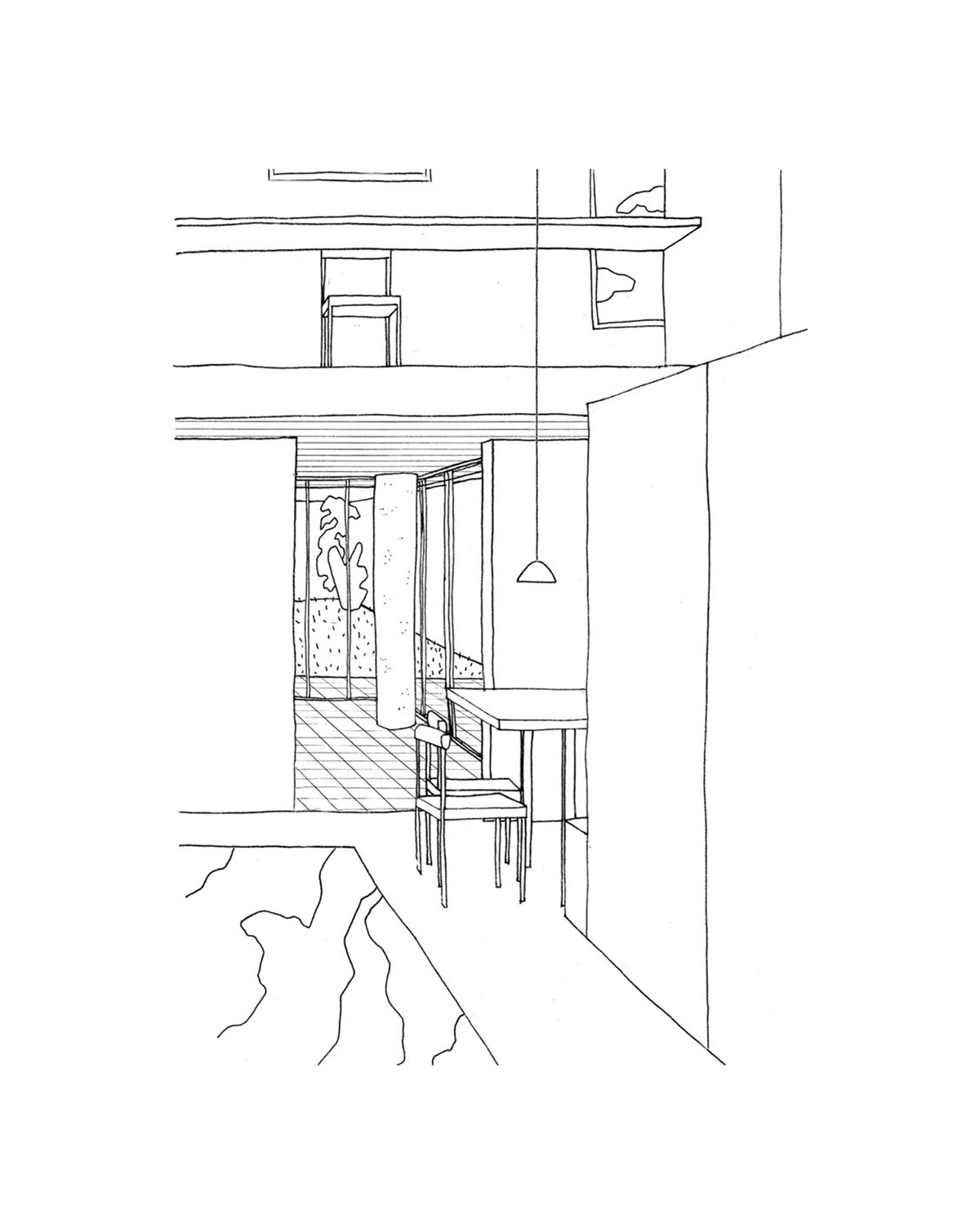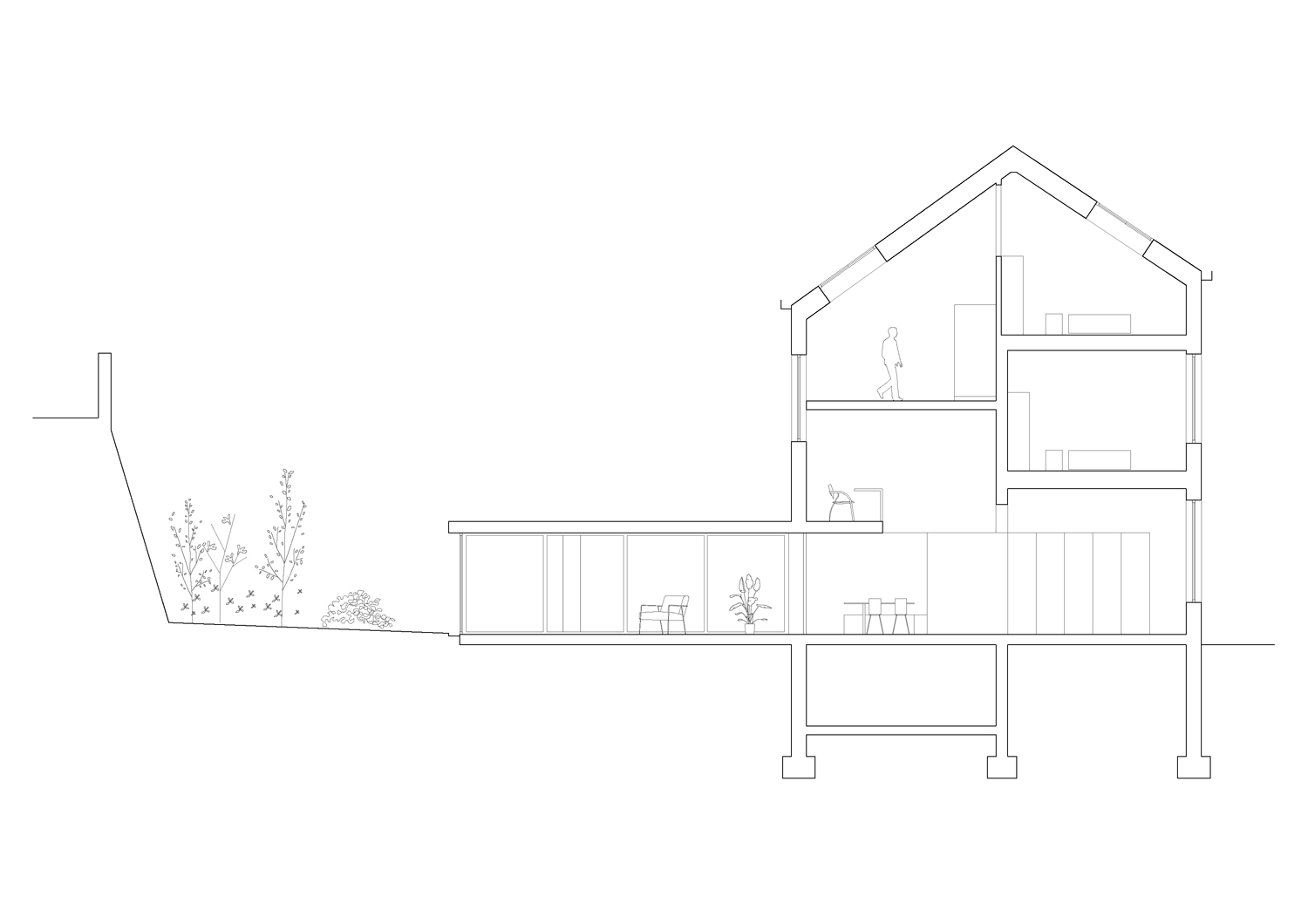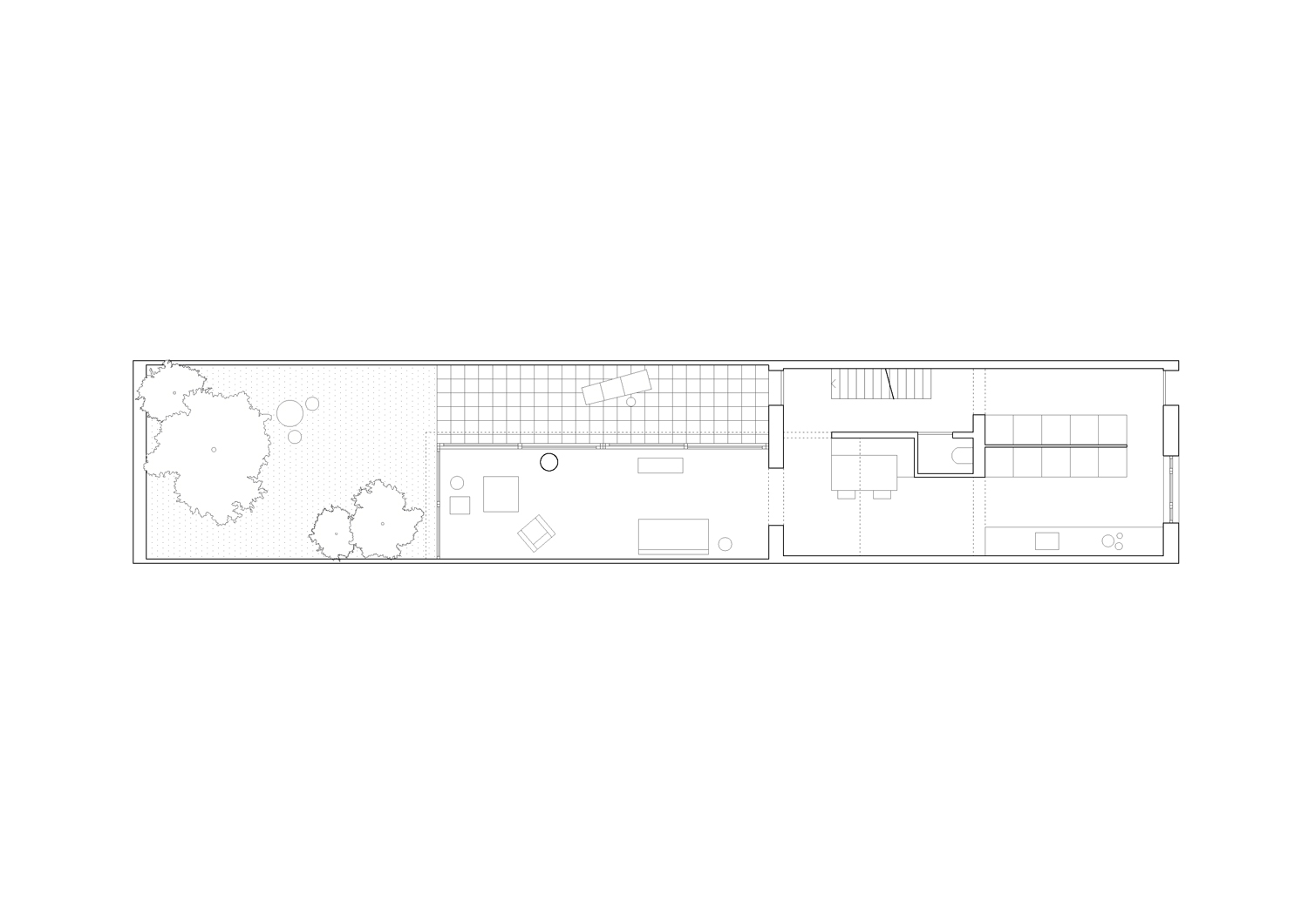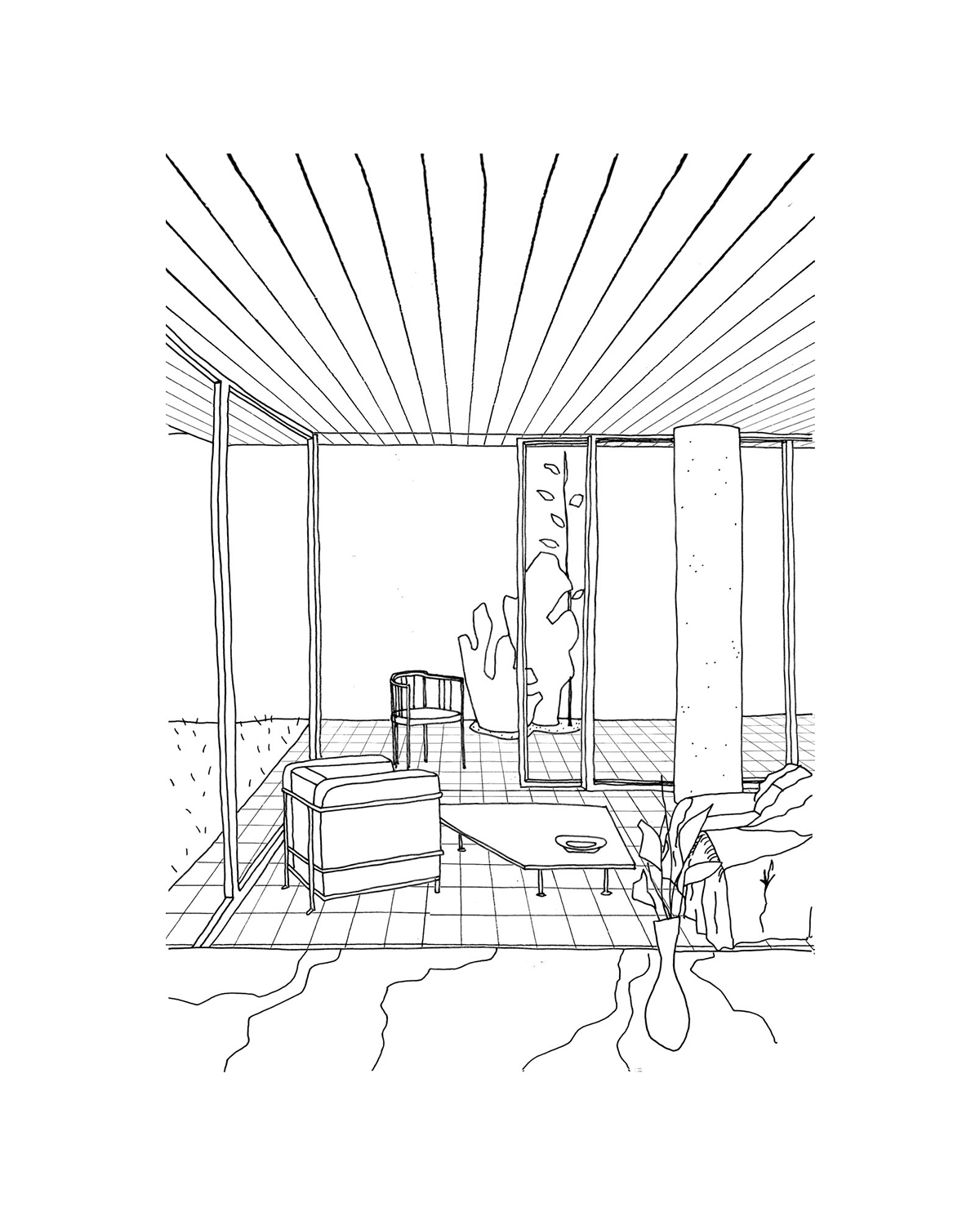PREDIKHEREN
This townhouse from the early 1960s was enlarged with a tortuous extension intended to gain room for services and storage. With little or no interaction towards the garden, the ground floor was left with dark corners and unused spaces. The client wanted to drastically transform this condition, and therefore to bring light, continuity and flexibility of use to the lower level of the house. Like a continuous landscape, the new extension sublimates the long and narrow character of the house, creating long perspectives, static episodes, and diverting circulations across its entire length.







The main transformation is focused on the ground floor and the staircase standing as the main circulation criss-cross of the house. The intermidate landings of the staircase are inhabited as split levels, incorporating a new studio, stretching the bathroom’s height, and increasing the height of the dining room ceiling. This transformation provides a more aerial relationship of the house with the outside. Conversely, a pavilion extends horizontally out from the back façade in order to reach out towards the outside garden. Like a compass, a centred column defines an ending point to the sequence of spaces with 4 cardinal spaces around it, whilst supporting the light and flat roof of the extension.
125 m2
Leuven, Belgium
Team: Guillem Pons, Stijn Baets, Joris Kerremans