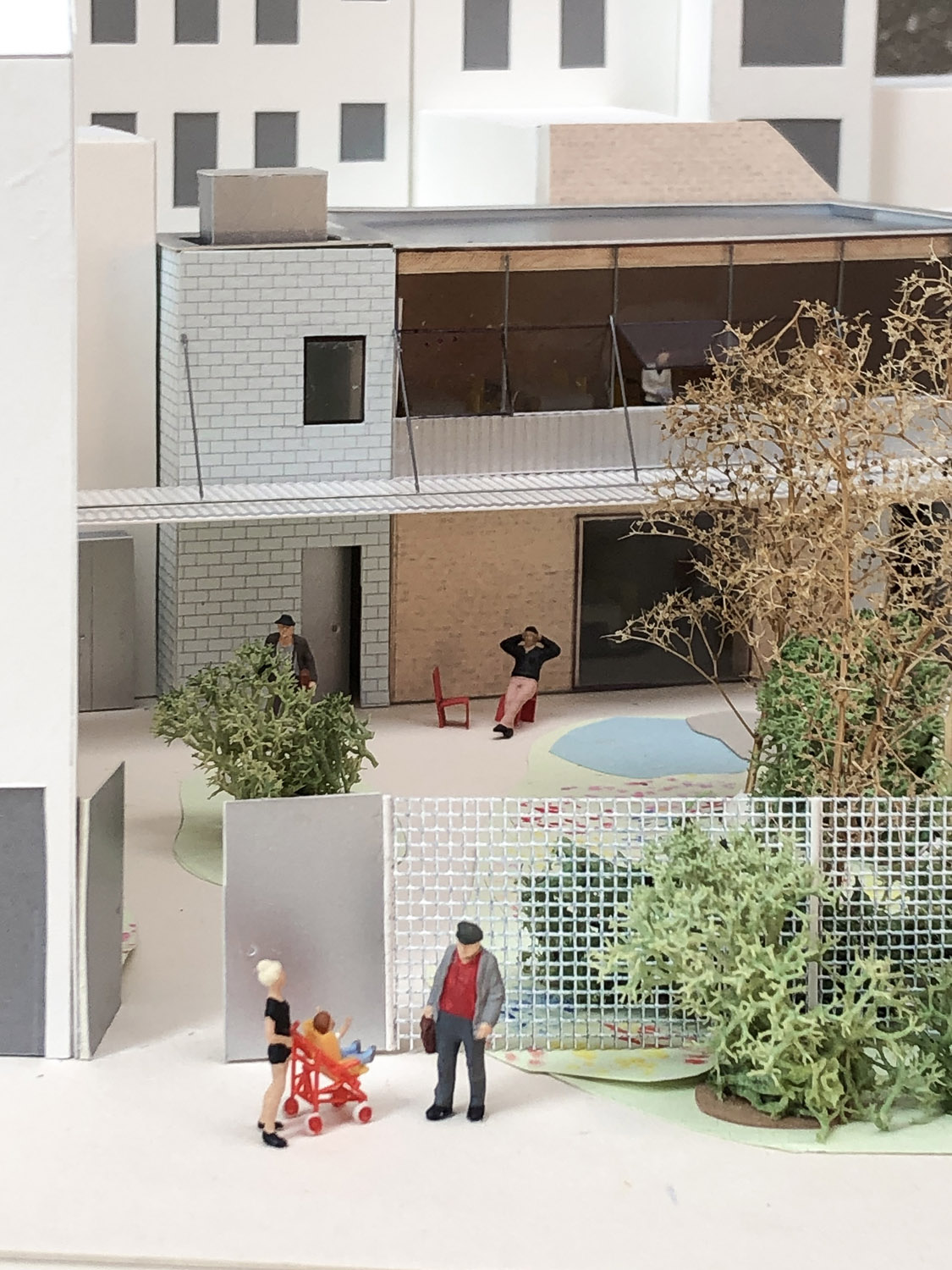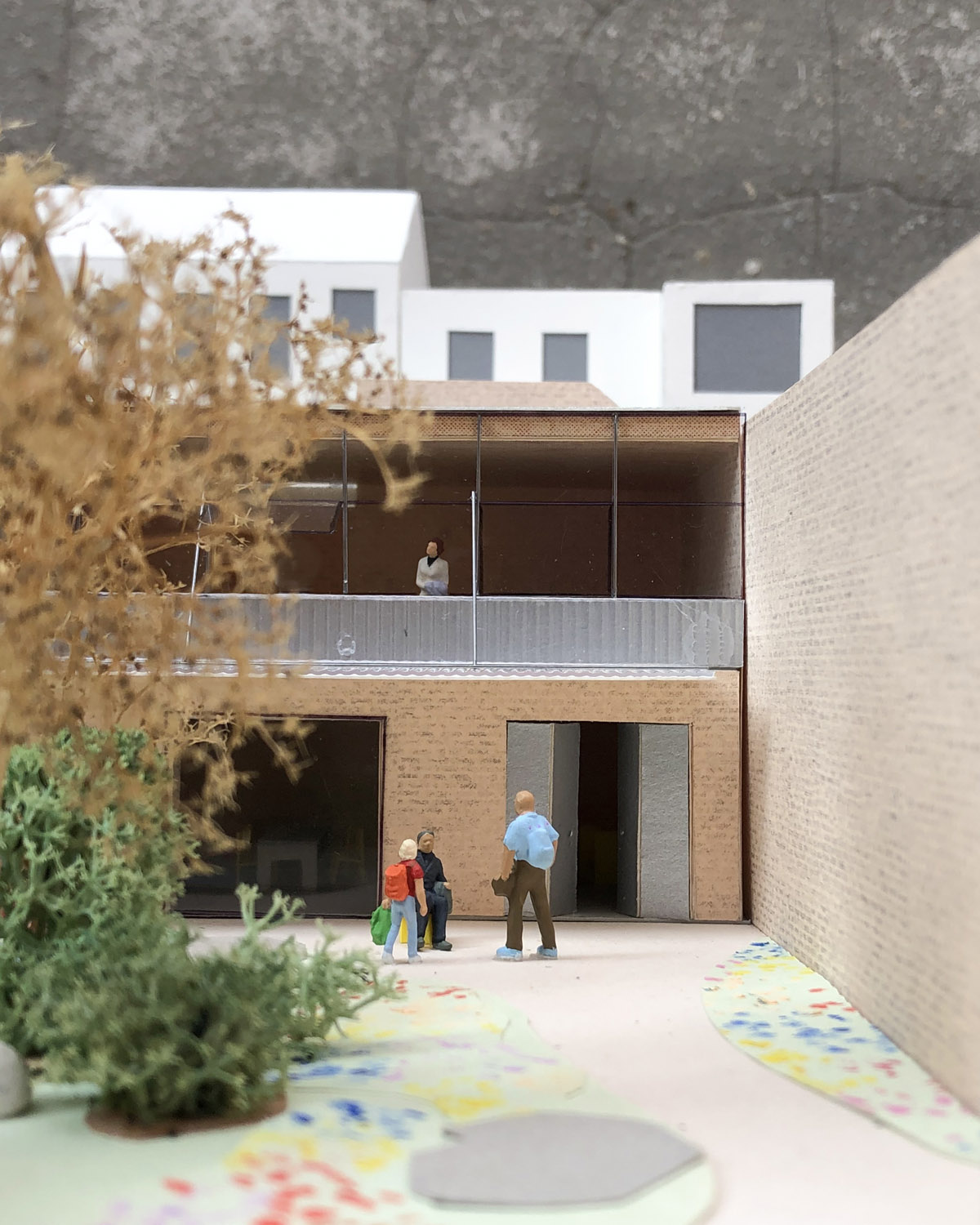JARDIN PAO
The old town of Liège has meandring and twisting alleys that create secluded and charming spaces away from the bustling streets. The project site is one such space, partially enclosed by neighboring buildings, offering a tranquil and intimate setting perfect for a community garden. This project encompasses the creation of a garden, community facilities, and shared working spaces. The design consolidates the rear section of the plot by attaching a series of architectural units to the existing structure. This approach preserves the courtyard-like ambiance of the plot while allowing ample space for a central planting area; an actual garden in the street.







The building is unified through the juxtaposition of three simple structures alongside the existing one: a multi-purpose room on the ground floor, a penthouse office with panoramic views, a roofed terrace, and a vertical service unit. Additionally, outdoor racks and a fence with two gates are installed to provide infrastructure for storing equipment and offering open access to the garden. The new units are seamlessly integrated into a unified backdrop, where the garden extends continuously along the party walls and facades facing the street. When approaching from the street, visitors encounter a garden rather than a building.
180 m2
116.000€
Liège, Belgium
Team: Guillem Pons, Stijn Baets, Joris Kerremans, Noah Leijssen