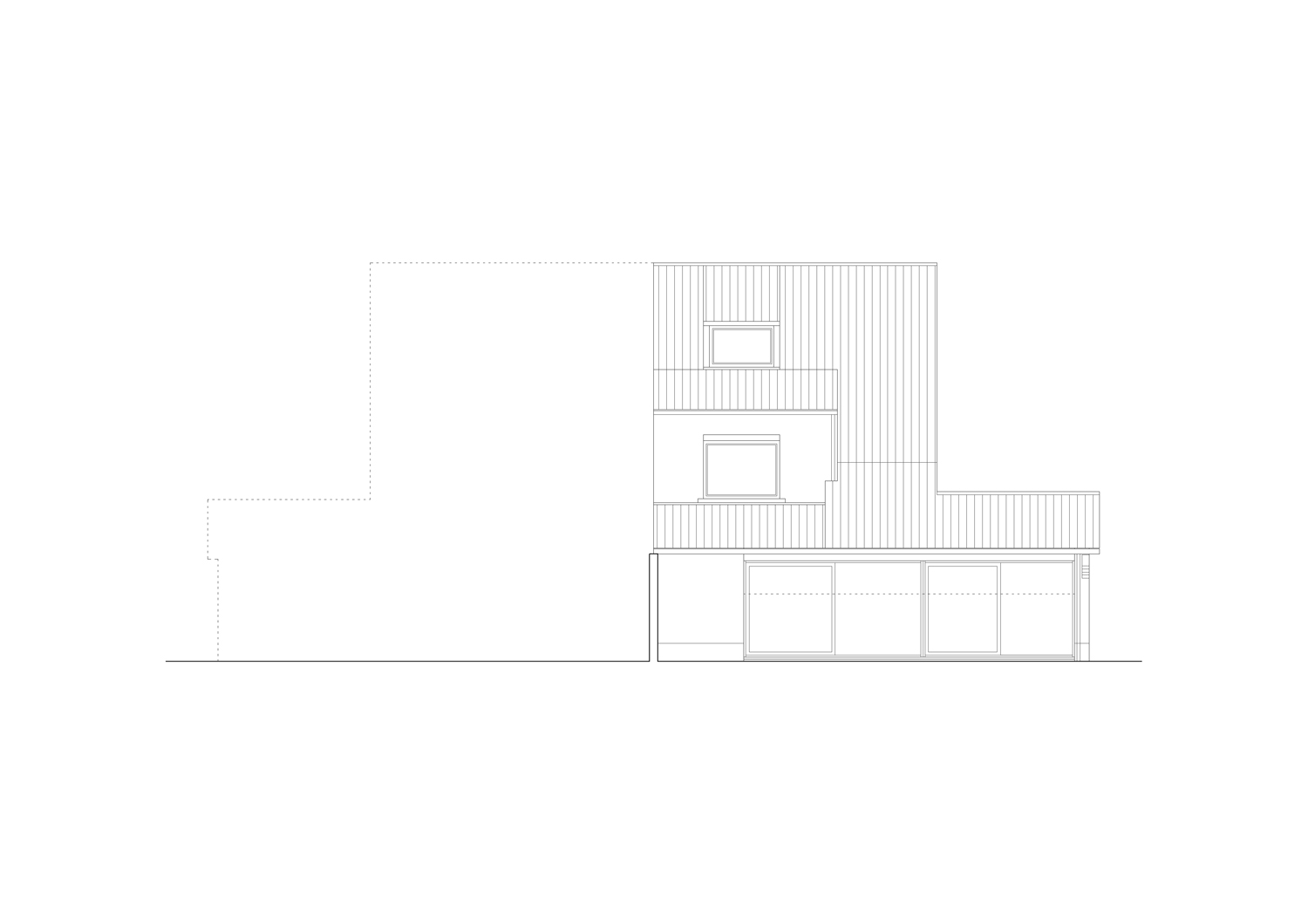HALF VILLA
This is a transformation of a twin house from the 1950s. Surprisingly, the former house had service spaces at the back with little or no windows facing the garden, in a good south-west orientation. Next to that, the circulation was obscured by a discontinuous stair concealed between walls. The project consists on simply opening the house to the garden, and reconnect its interior with a more fluid sequence of spaces. In the center of the house, the new circulation defines an atrium that visually connects the different floors.










The construction was based on a simple operation of bracing. The walls were enlarged or opened to bring new connections. The internal organization cascades from the very private top towards the more public ground floor. The different relate to one another with a fluid sequence of spaces, where rooms are more or less defined within an expanding matrix.
210 m2
Aarschot, Belgium
Team: Guillem Pons, Laura Villeret