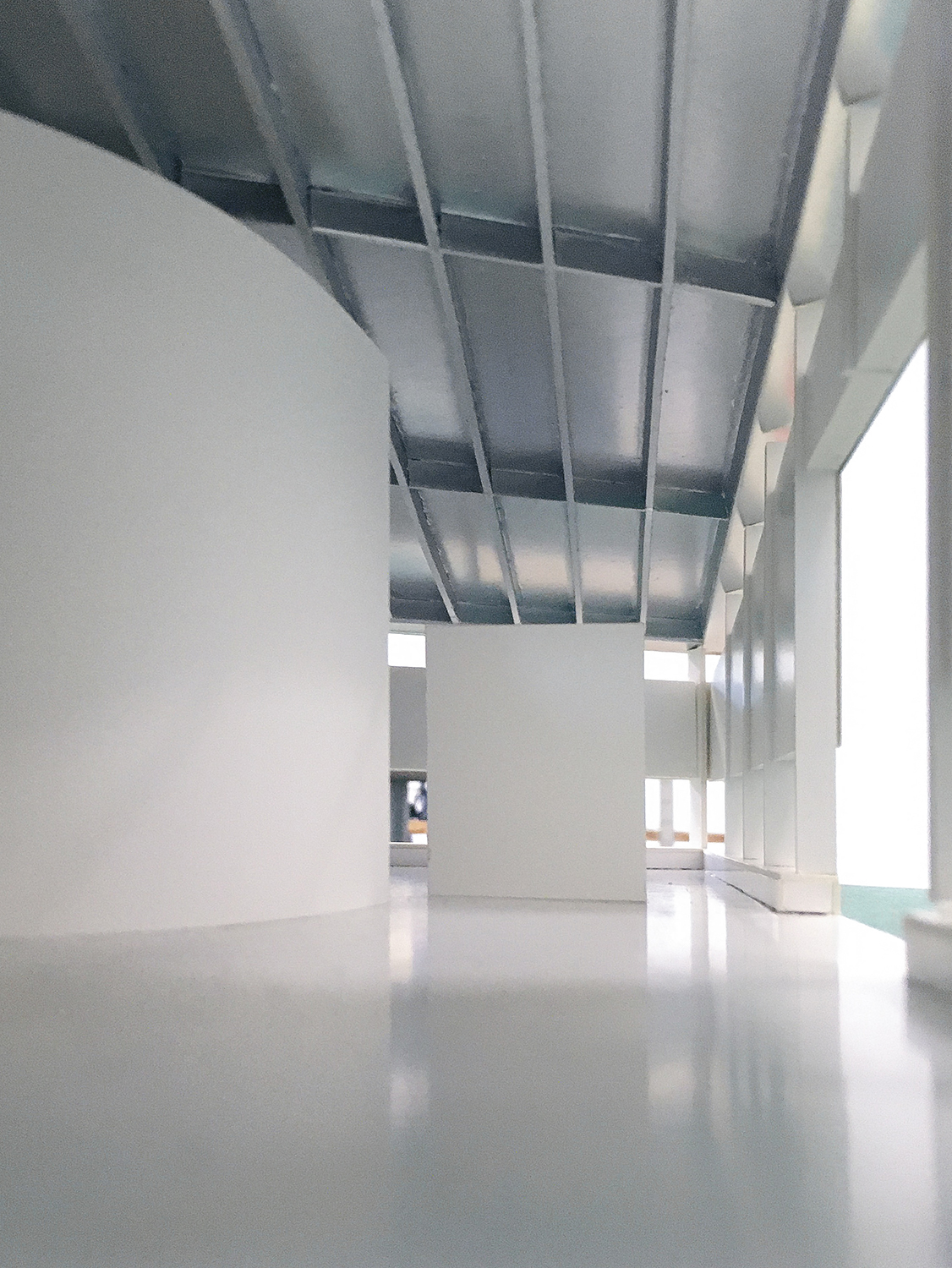DJEMBA
This building sits in a narrow plot surrounding the Ooidonk domain, an intricate patchwork of grassland and forest fields. Like the few other available plots, our plot is limited by hedging plants, nursing trees and a stream. In these conditions, the building had almost no choice but to fit in the leftover end of the plot awkwardly: an advantageous position however that grants it autonomy and good relation with the landscape. The project consists of a mid-size building for games with the condition to be used in two separate rooms or at once.









The space is resolved with a distorted rectangle in plan, a trapezoid, that naturally defines two corners and two almost opposite sides; a front to the playground, and a back to the stream. With a single tilted roof, the appearance of the building constantly changes, appearing grand towards the welcoming area and fading away towards the stream. The interior follows an open floor plan, with all-around unrestricted views, only interrupted by a large curved wall in the middle that defines two separate rooms. Likewise, the tilted roof hovers over the walls letting the light in from all sides, filtered by the trees, and glimpsing the sky.
280 m2
Deinze, Belgium
In collaboration with Jasper Dobbelaere and Arthur Van Cauwenberghe