CULTUURFABRIEK
Industrial heritage poses a double problem; first, since productive activities alike no longer exist, it makes available large scale interior space hard to re-use; second, the prospect of developing a large piece of land makes demolition and new-build more appealing than renovation. In this context, the city of Izegem maneuvered an in-between solution, with the ambition to transform the former Strobbe factory into a prominent cultural facility, the old factory was allotted in 3 different parts: the main factory and its former administrative dependencies for a cultural venue, a corner to be developed into a private housing tower, and the current parking to be transformed into row-houses.
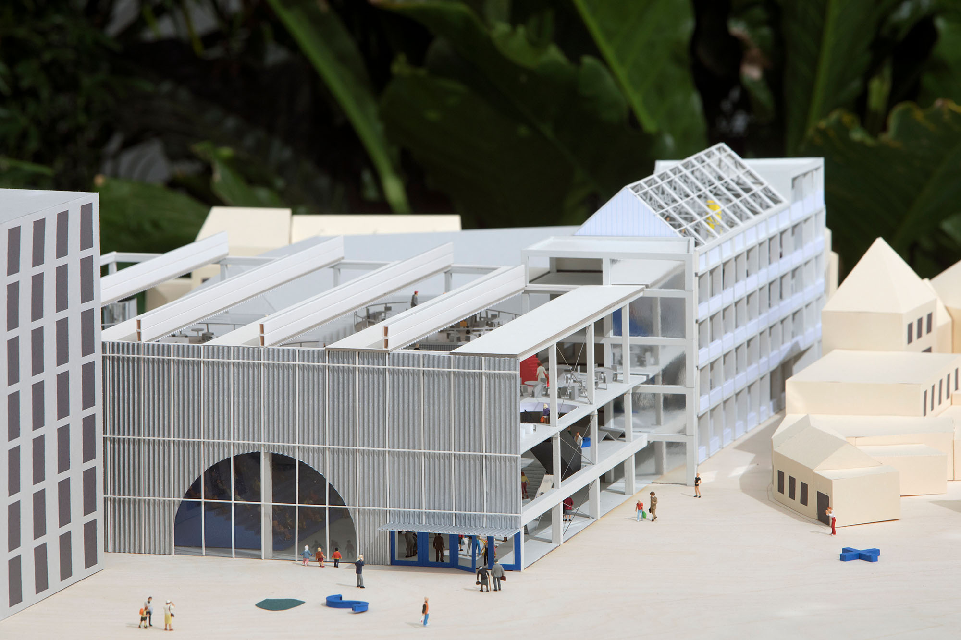

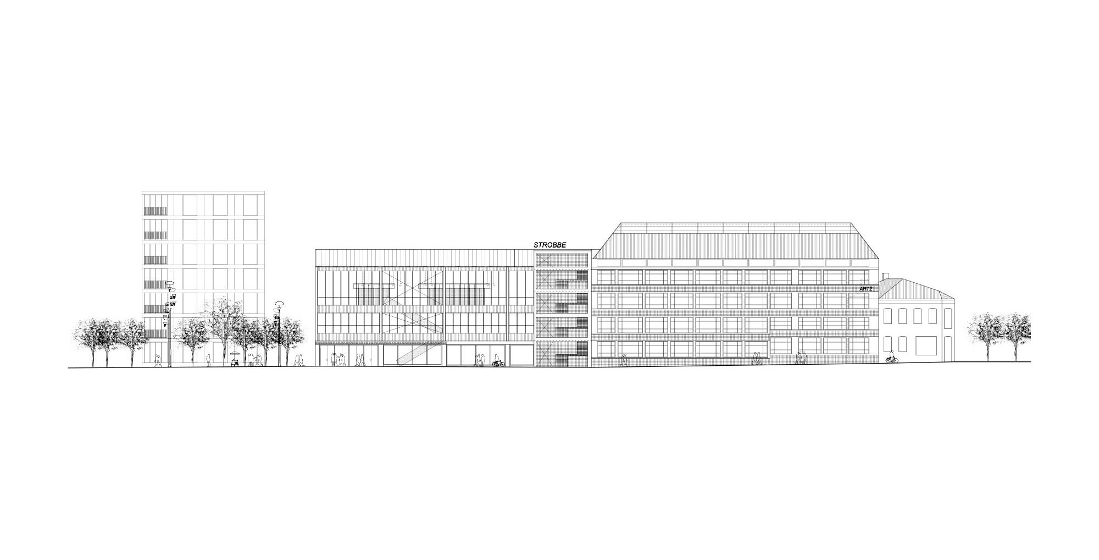
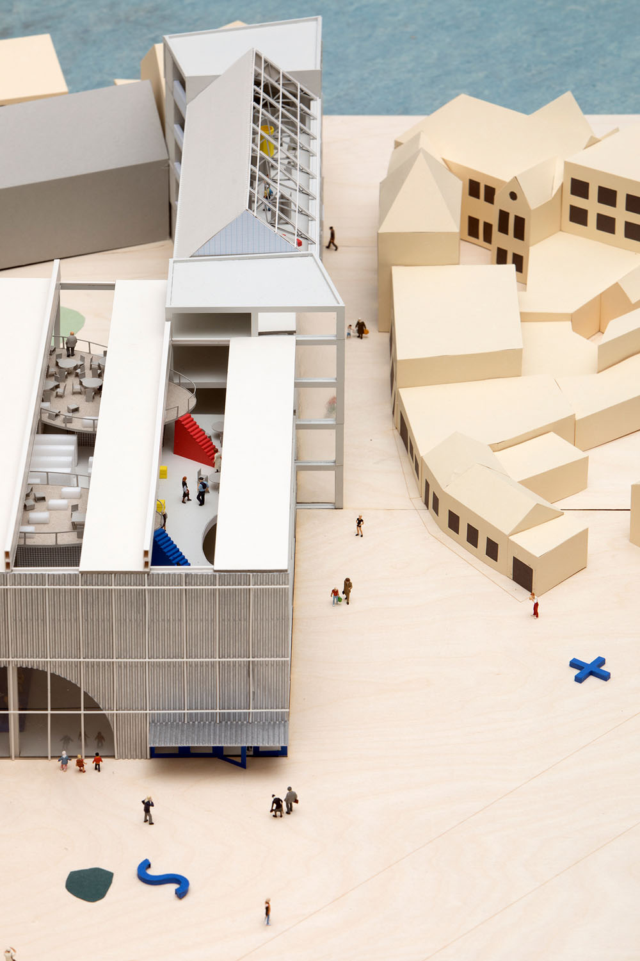
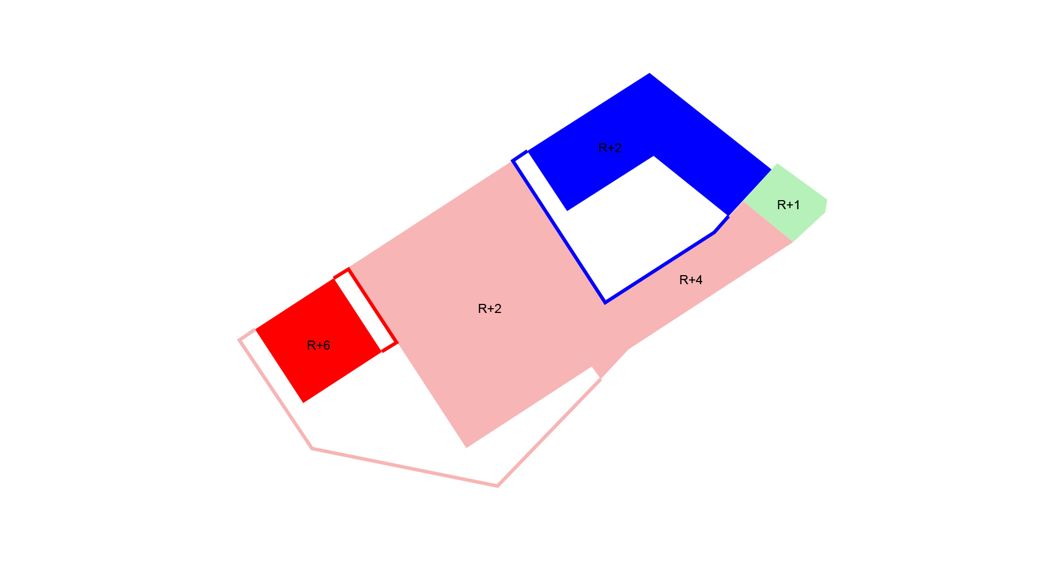
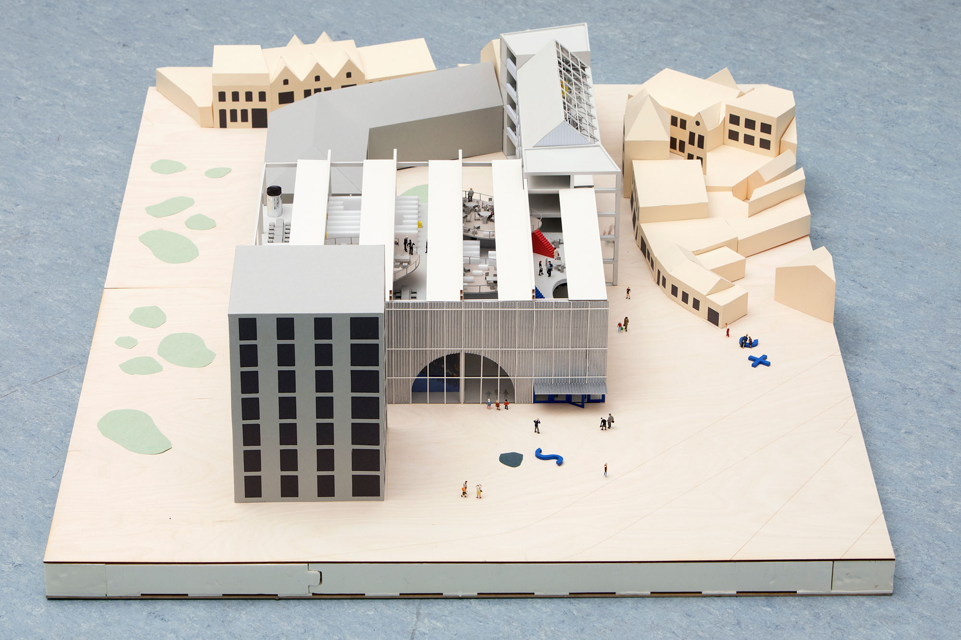



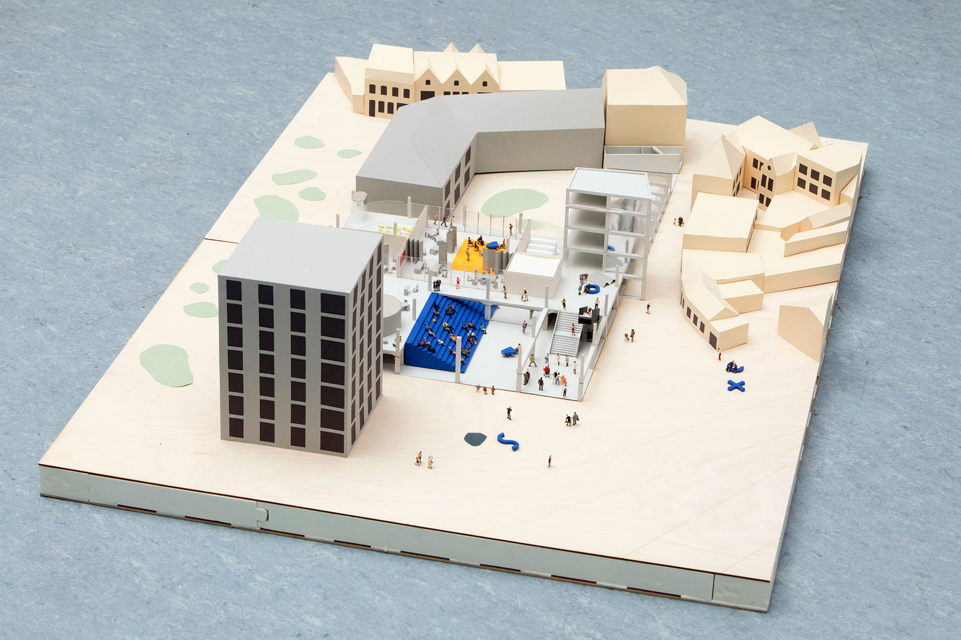

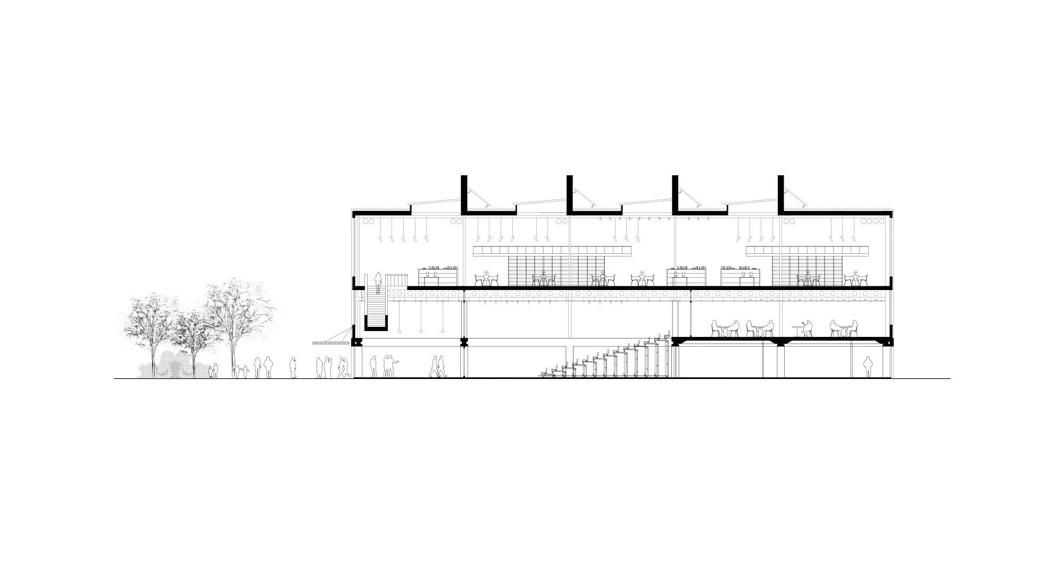
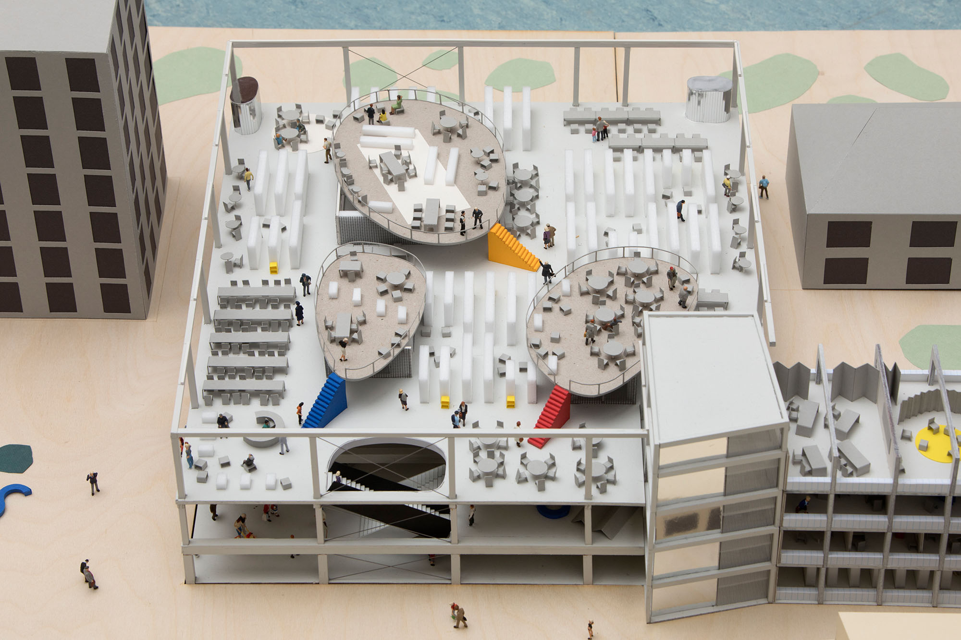
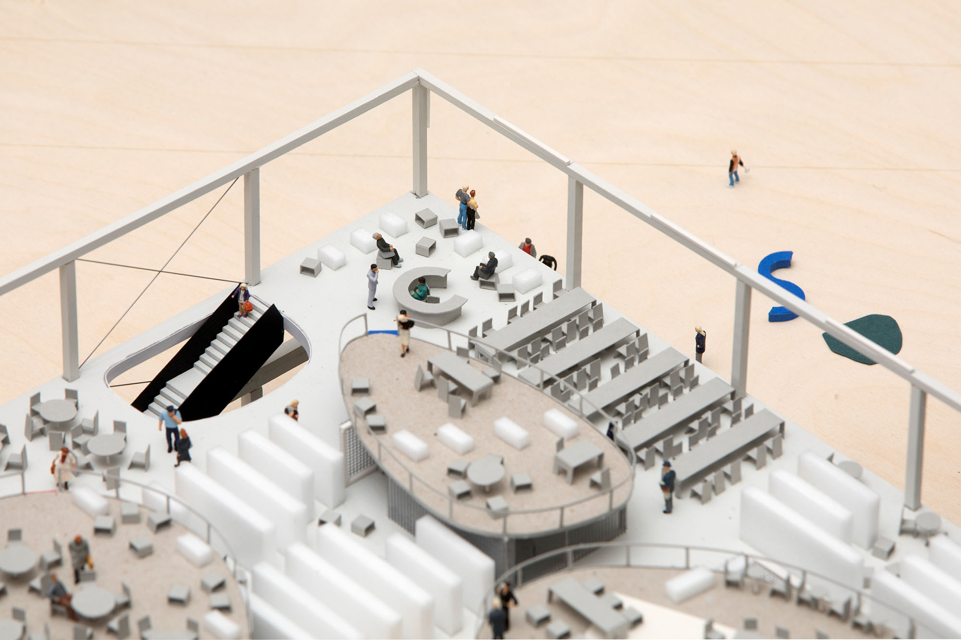
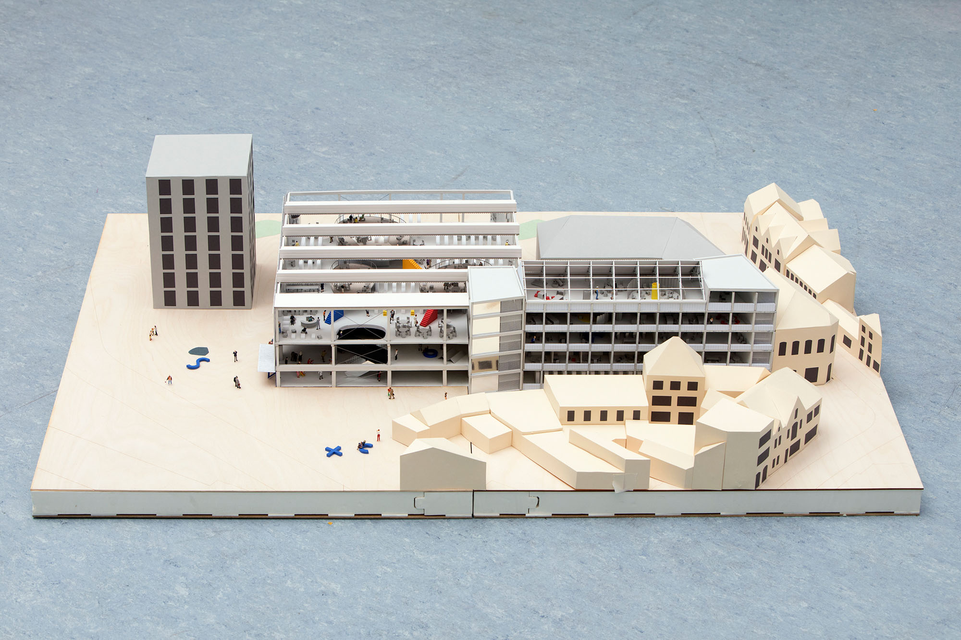
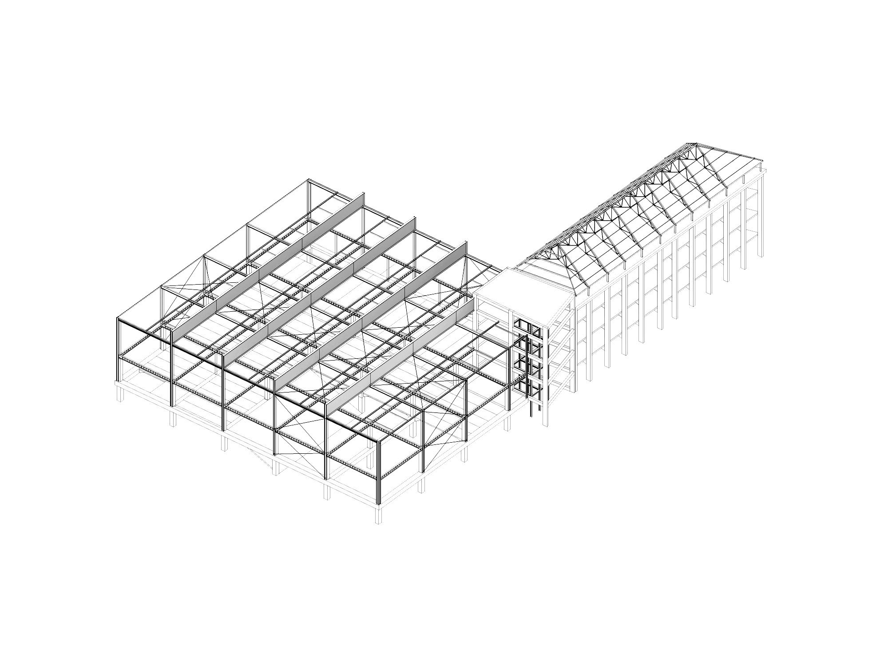
The structural concept is key to the whole transformation, guiding both the organization of the interior as well as arranging the exterior, relating the different buildings by means of distance and proximity instead of dubious juxtaposition. In a categorical move, the main factory is cut off into a square surface, separating from the new developments, and achieving a compact and efficient structure. This structural strategy preserves the interior structure of columns and only requires reinforcement of the perimetral ones, that provide in turn enough support for long span trusses, that at once provide an open-plan for the library on the upper floor. In a simple arrangement, the visitor enters the building from the newly resulting square, towards the entrance hall, and finds all the destinations available in a single glimpse. Multiple uses are found thus in a single building, that provides possibilities of exchange but also seclusion and privacy. Like so, a music academy, an arts school, the municipal archives and the city library coexist under a flexible yet simple building.
6.700 m2
Izegem, Belgium
In collaboration with Jorge Vidal Studio
Team: Guillem Pons, Joris Kerremans, François Ricciardi